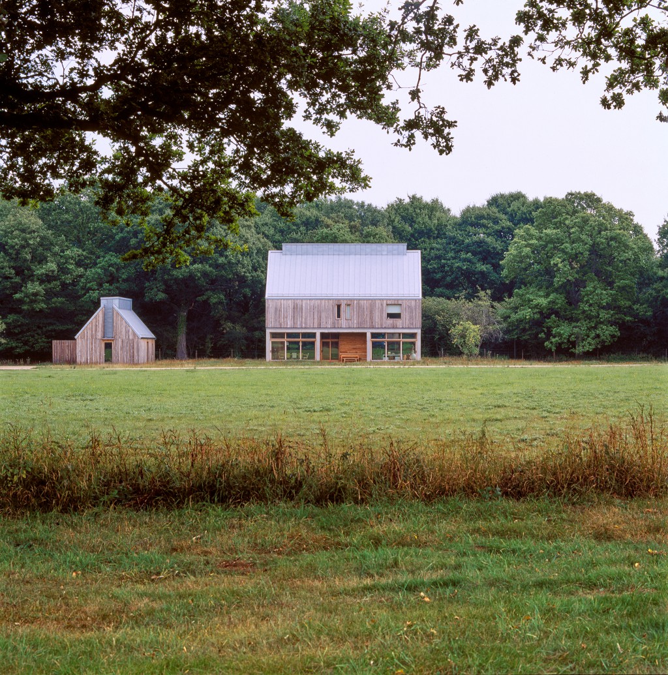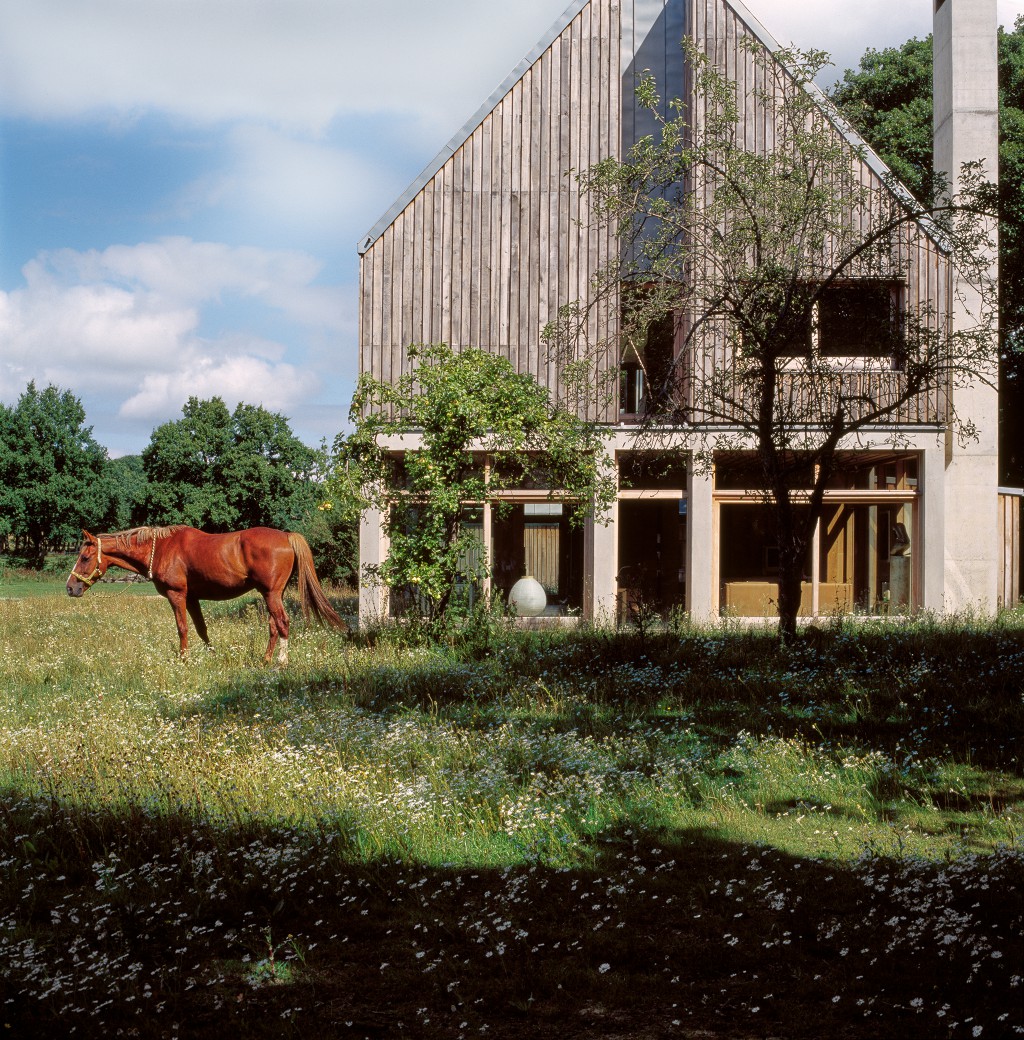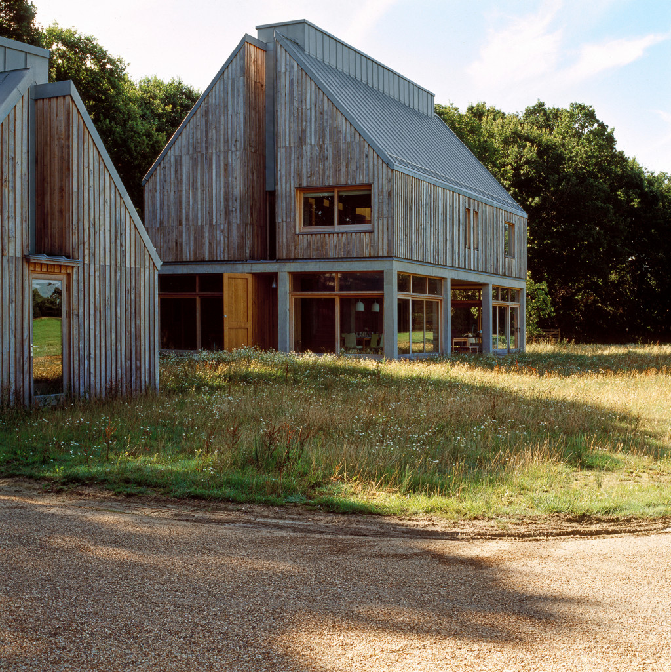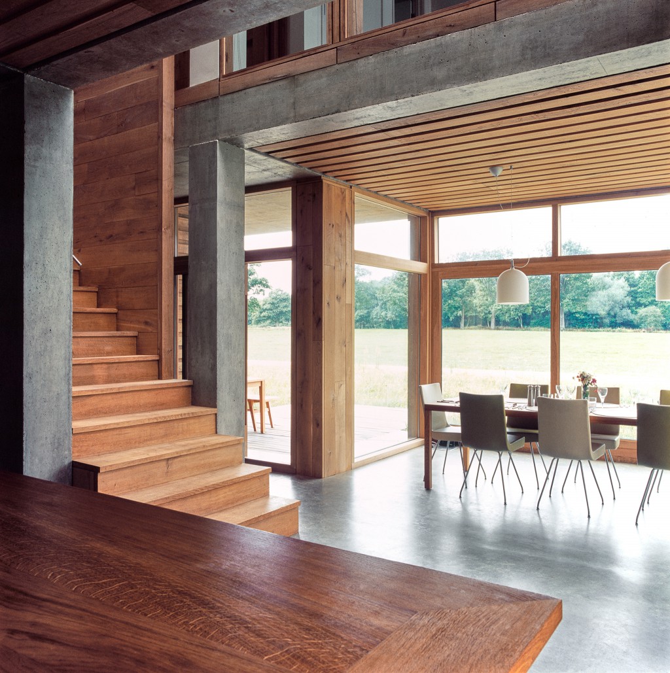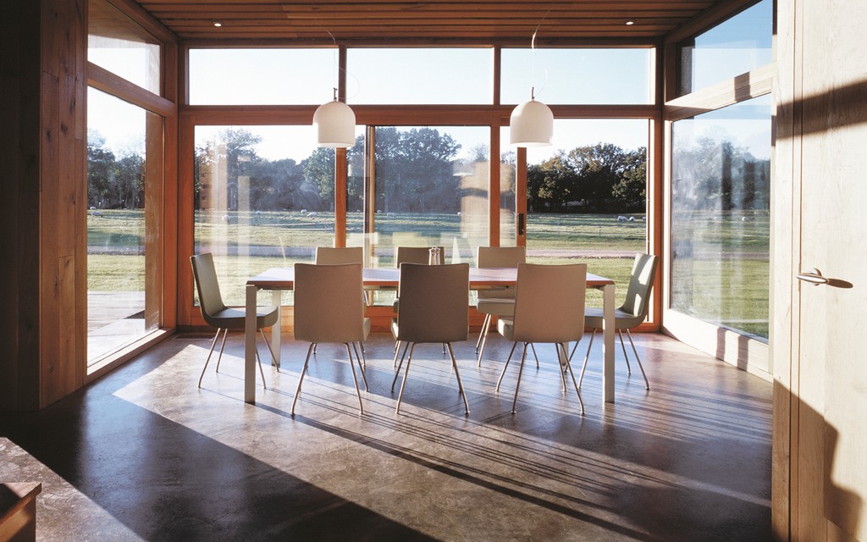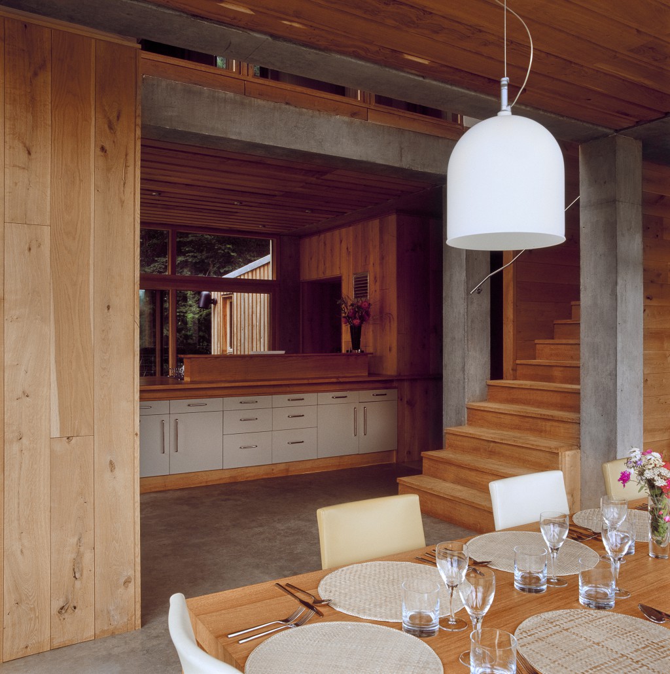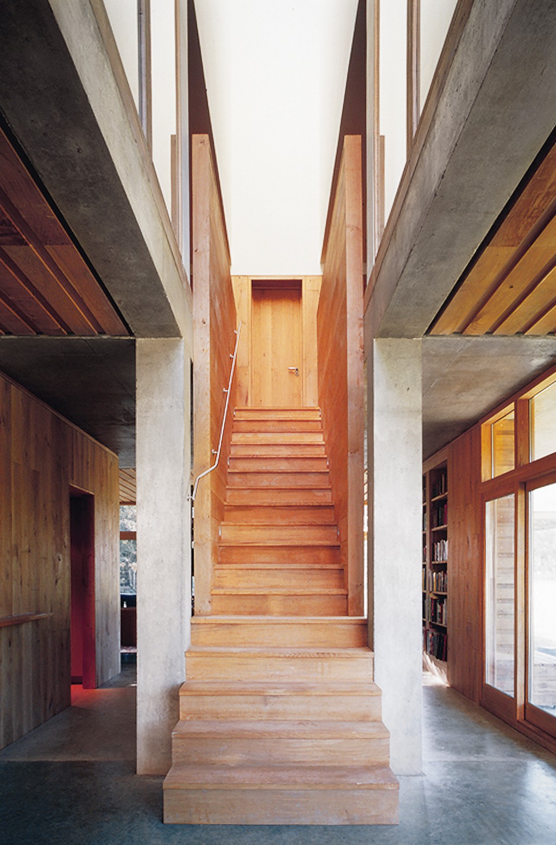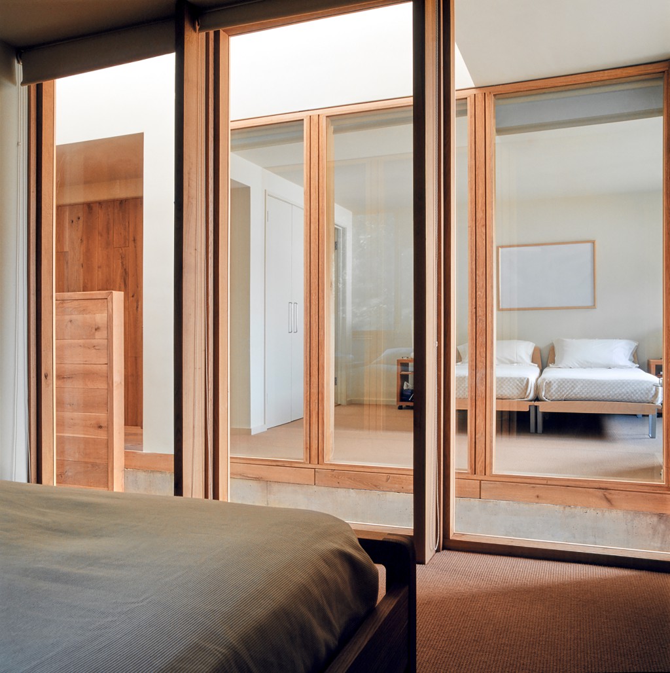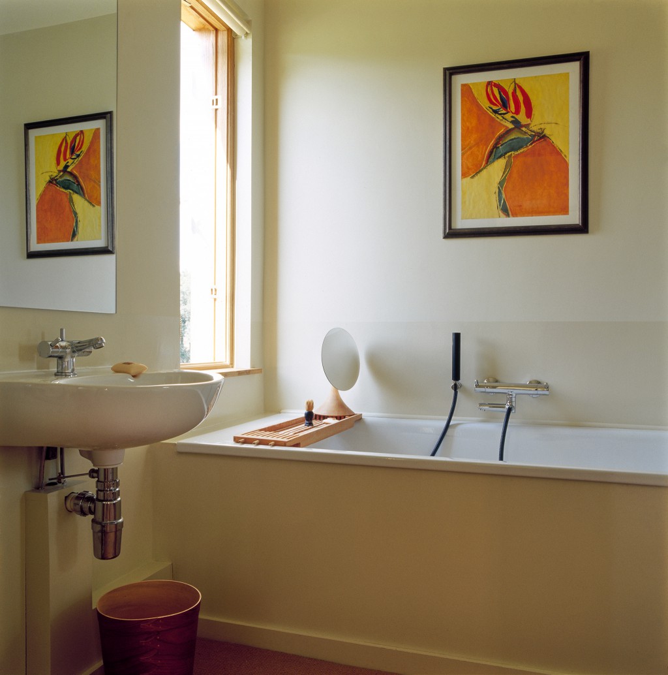With Whithurst Lodge in West Sussex James Gorst Architects were presented with a site open to a meadow, forming part of a larger country estate. Rather than positioning the house out in the open, Gorst decided to push the house towards the tree line, offering a gentle backdrop of woodland as well as views out across the grassland. The projects takes inspiration from the vernacular form of the barn, reinforced by the use of locally sourced oak for the cladding on the upper level, while a smaller structure alongside offers an ‘echo’ of the principal building and provides garaging and storage.
The middle bay of the concrete framed house is indented on the ground floor to create a semi-sheltered verandah. Upstairs, windows are placed at irregular intervals within the timber cladding. The entire house, including its zinc roof, is effectively split in two by an incision that includes a long skylight situated above the central stairwell that draws sunlight deep into the building.
Inside the house the central staircase helps to define and order the living spaces. The inter-connected dining area, study and seating area sit in three corners of the home, with the main seating area focussed upon a bespoke fireplace. The fourth corner holds the kitchen plus a more enclosed pantry, while additional services are contained in an outrigger to the rear.

