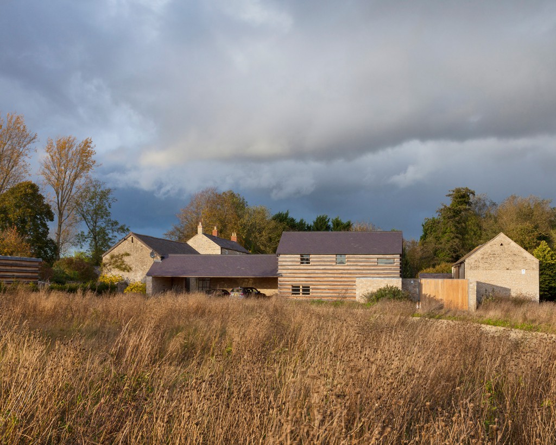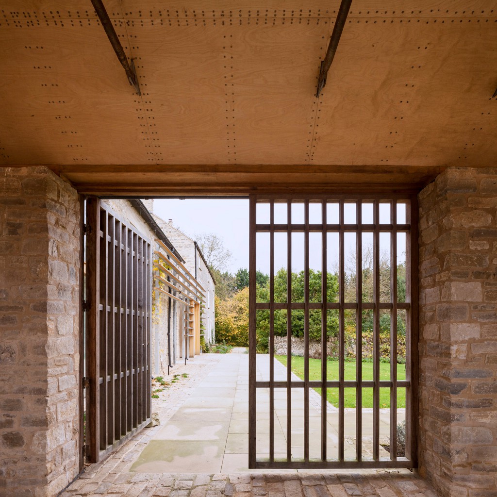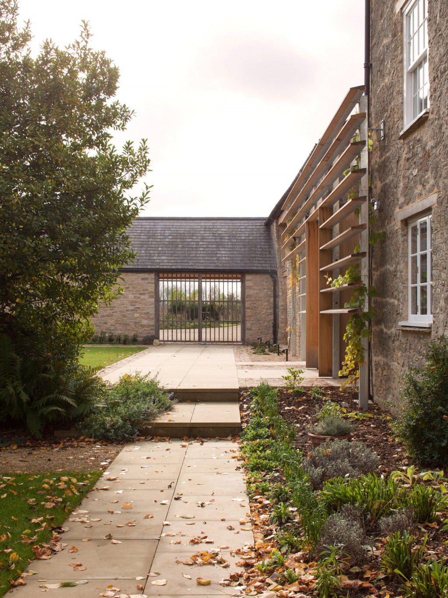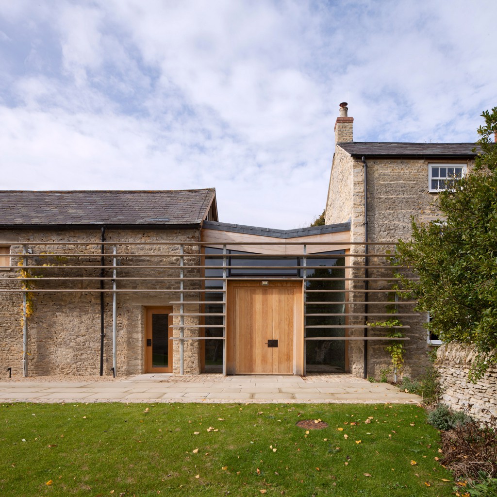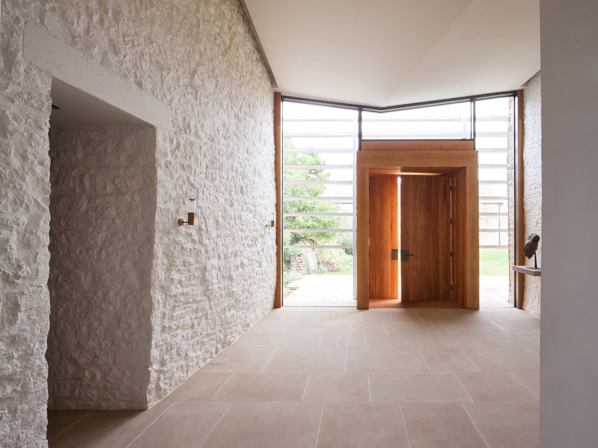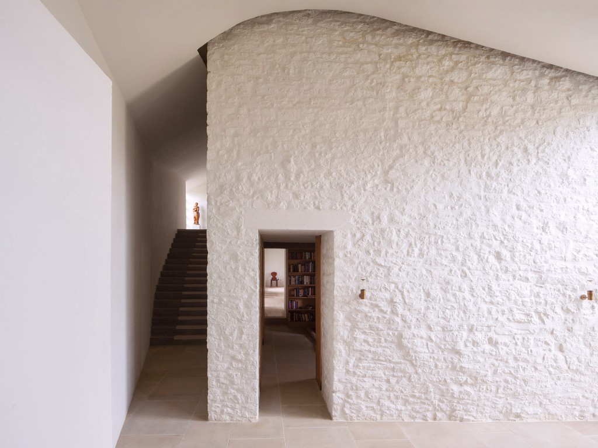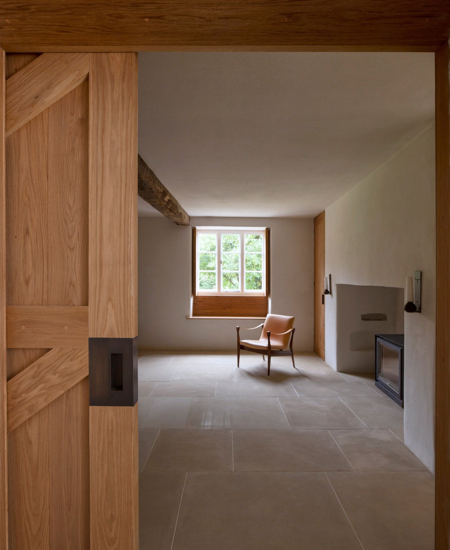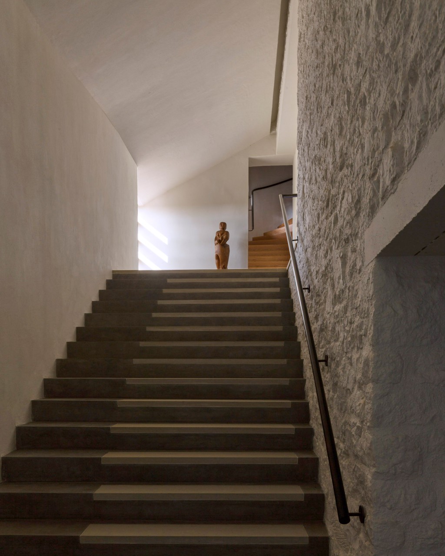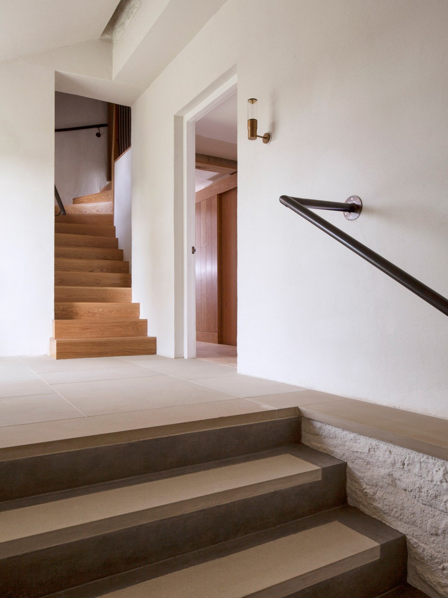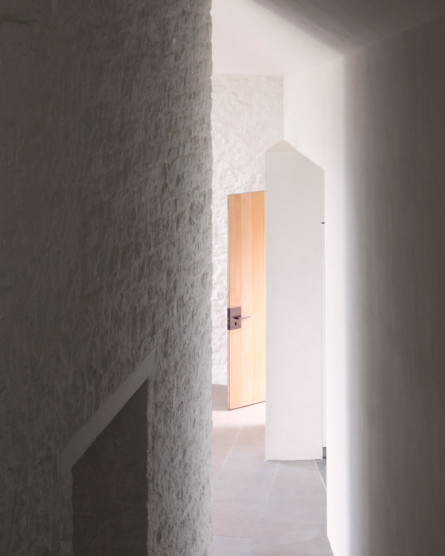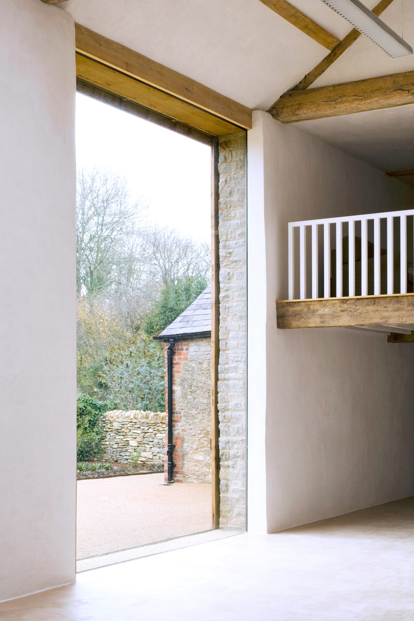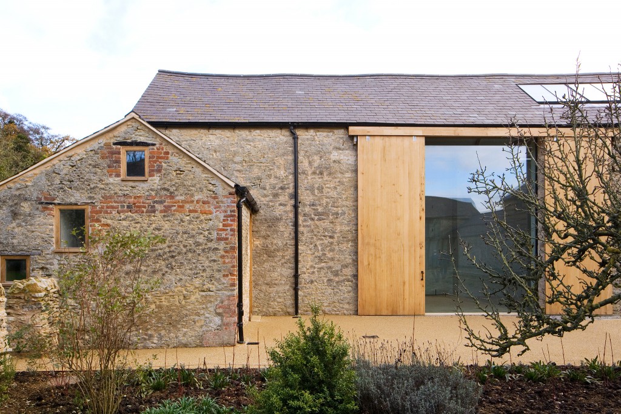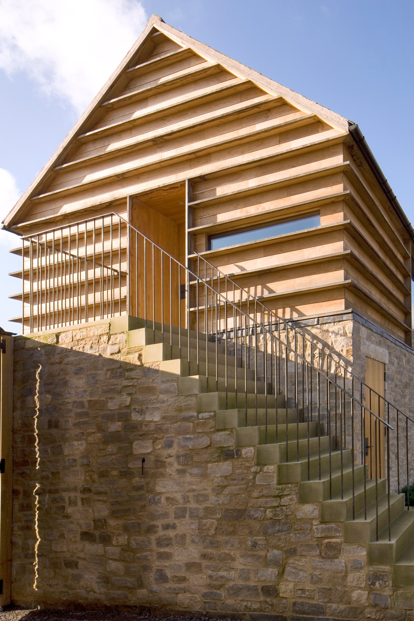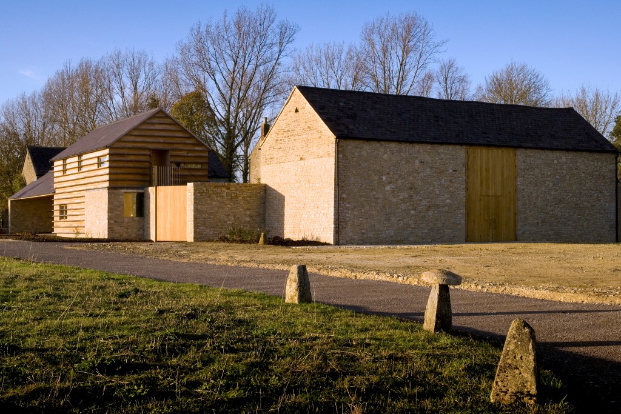Situated in a rural part of Oxfordshire, Watergate encompasses a four year project focussed on the reinvention of a traditional farmstead into a compound of buildings devoted to art and every day living. The project began with a masterplan for the farmstead, which included sweeping away a number of peripheral agricultural sheds to improve the approach to the property, consisting of a farmhouse and barns arranged around a farmyard. This central courtyard became a pivotal part of the scheme as a whole, transformed into a private quad with stone pavers.
The practice divided the project into two distinct parts. The first phase involved the conversion of a barn into a spacious, double height art studio with a large glass window filling the old cart doorway to one side. The barn was largely rebuilt and restored, with sliding timber shutters to protect the glass. The first phase also involved the creation of a new two storey building, filling a gap around the central court. The ground floor section holds storage and garaging, while the upper level offers staff accommodation within a self-contained apartment.
The second phase encompassed the revival of the three storey farmhouse itself and the stone barn alongside it. The barn was updated with an open entertaining space on the lower floor and guest accommodation above. The practice introduced a new link between the barn and the farmhouse, creating a dramatic double height entrance hall, which flows through to a new kitchen to the rear while also connecting with a new staircase – welded to the back of the original stone building – leading to the upper floor.

