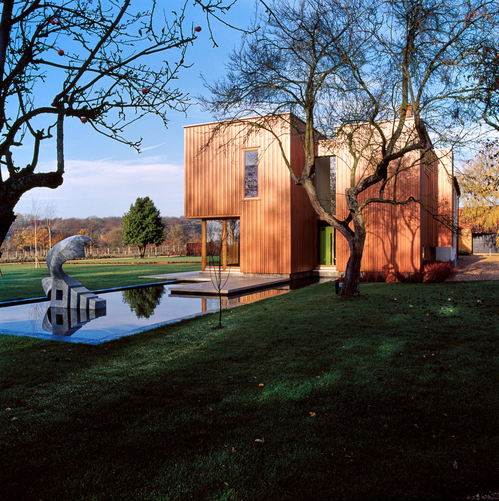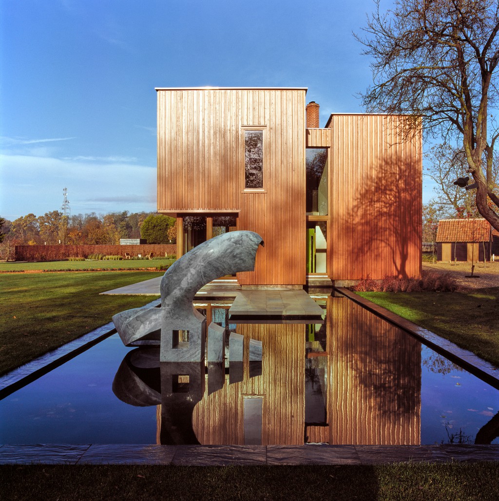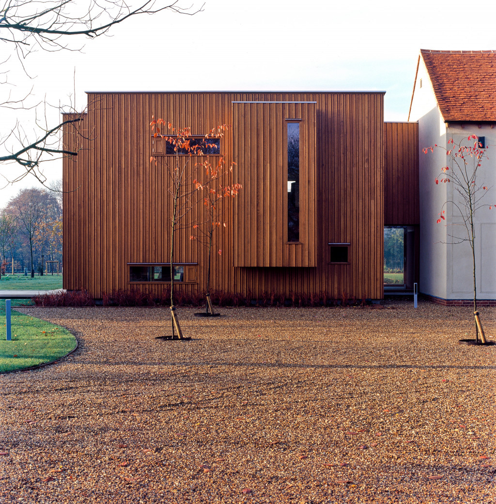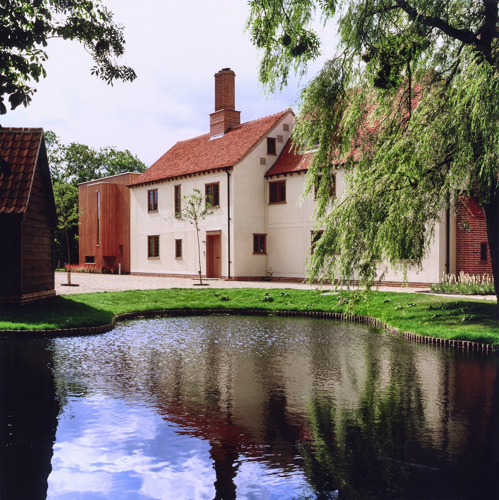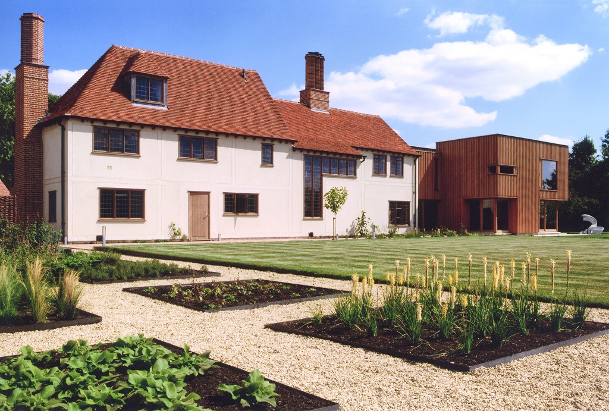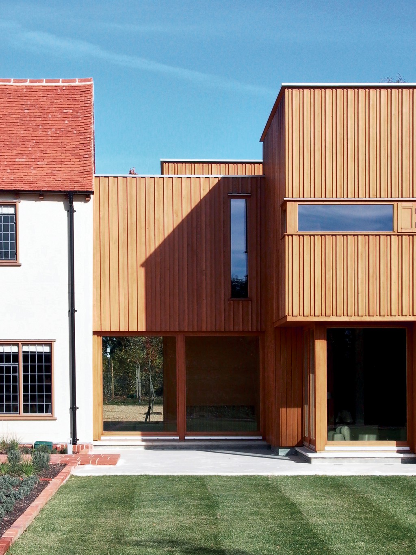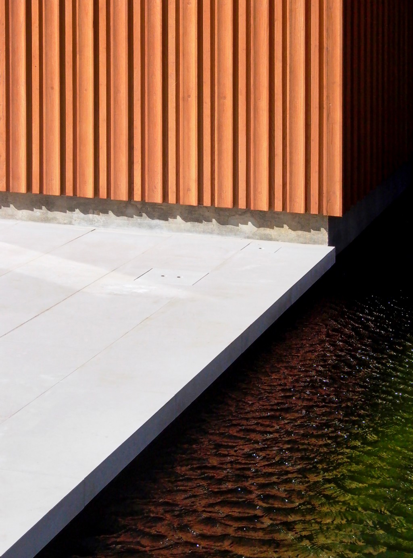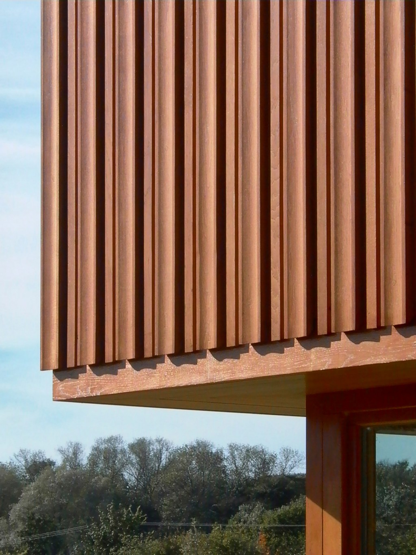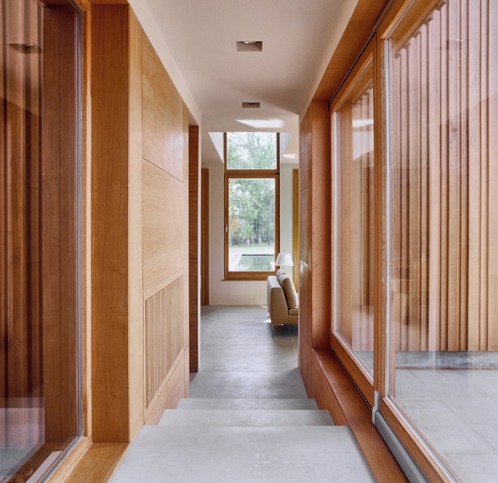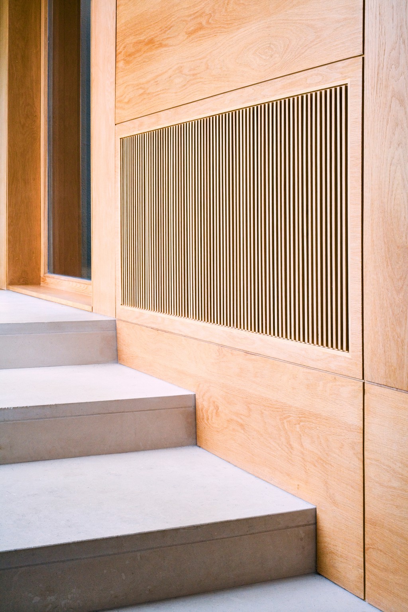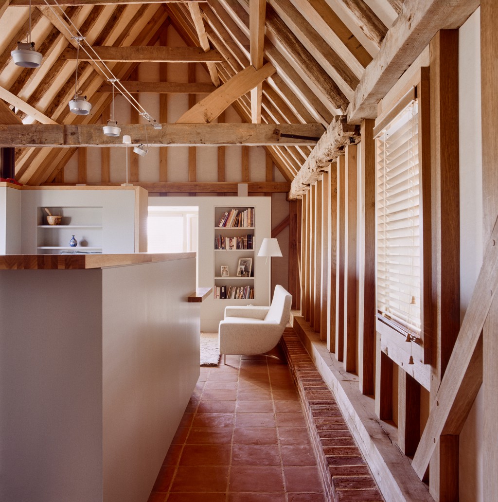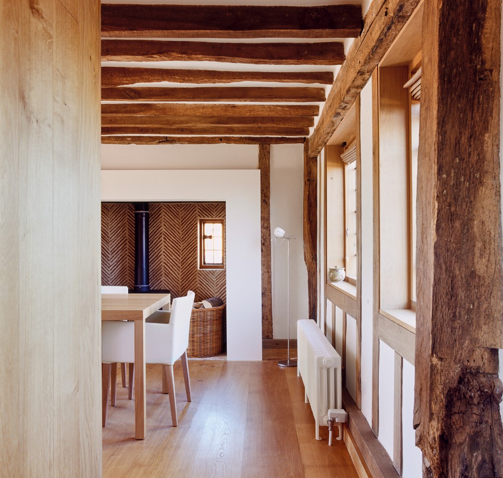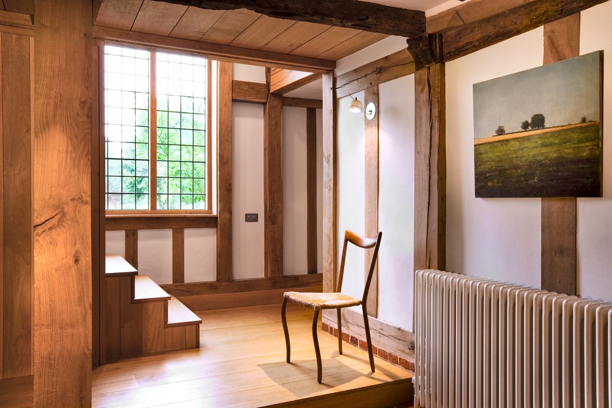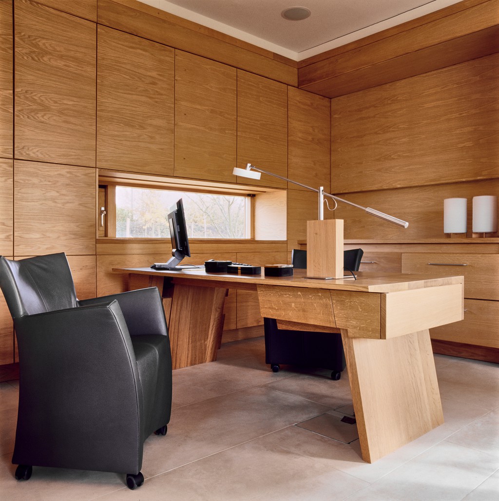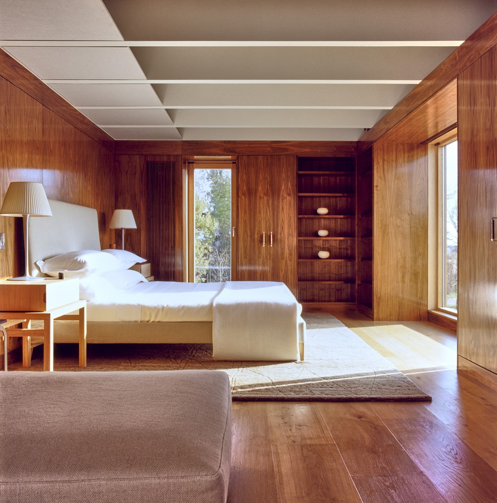Along with a significant new extension, this project involved the restoration and revival of a Grade II listed house in rural Suffolk. The original farmhouse was an amalgamation of a number of smaller cottages that had been spliced together and extended in Victorian times and then extended with lean-to additions during the Seventies. The project began by addressing the challenge of reordering and updating these spaces to create an elegant series of contemporary living spaces.
The new two storey addition offers a linear, modern form in combination with crafted interiors, as well as internal shifts in volume. The modern addition has been clad in timber, softening the exteriors, while the geometry has been softened with two eroded glass corners.
The lower floor of the new addition features a sitting room/library, overlooking the gardens, as well as a study alongside. The upstairs segment holds the master suite, while another three bedrooms are situated on the upper level of the Tudor farmhouse. There is much in the way of integrated, crafted elements throughout, such as bookcases, panelling, storage cupboards, dressing tables, all helping to simplify and unify the interiors, as well as adding to the overall functionality of Wakelins.

