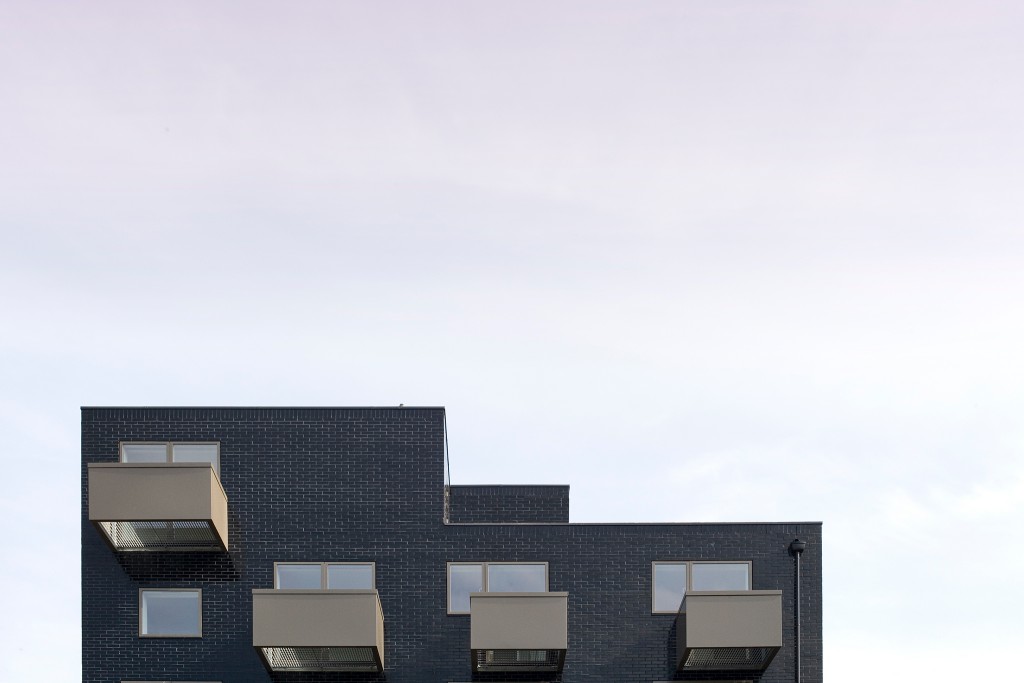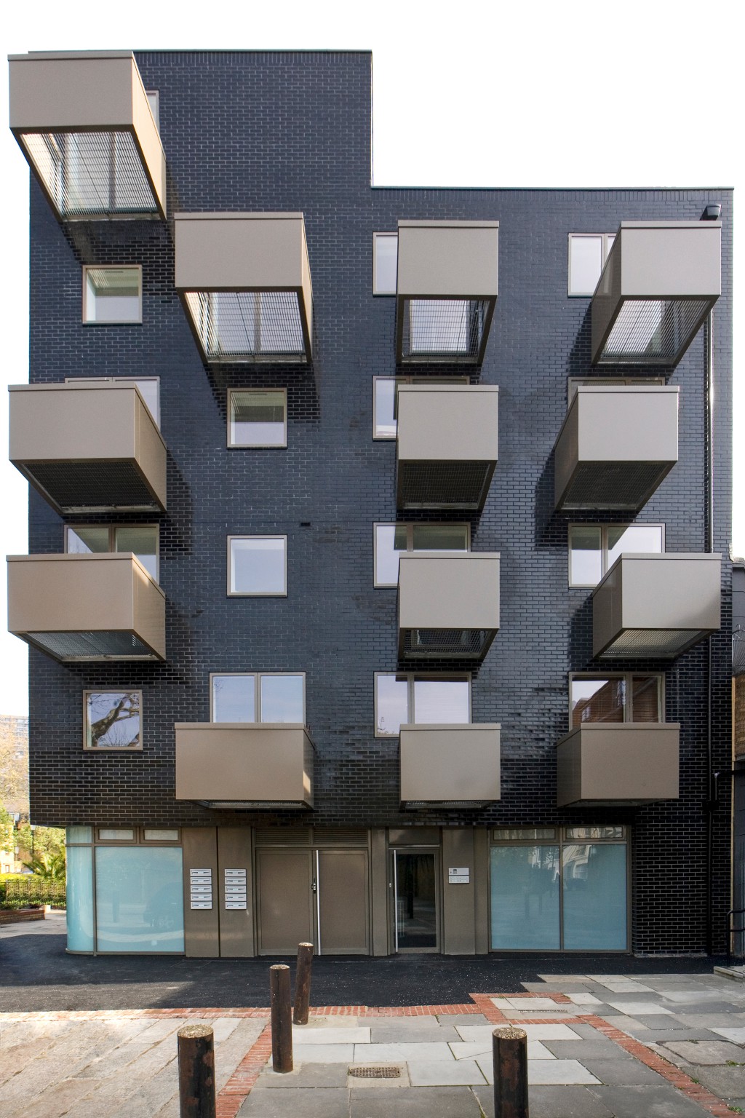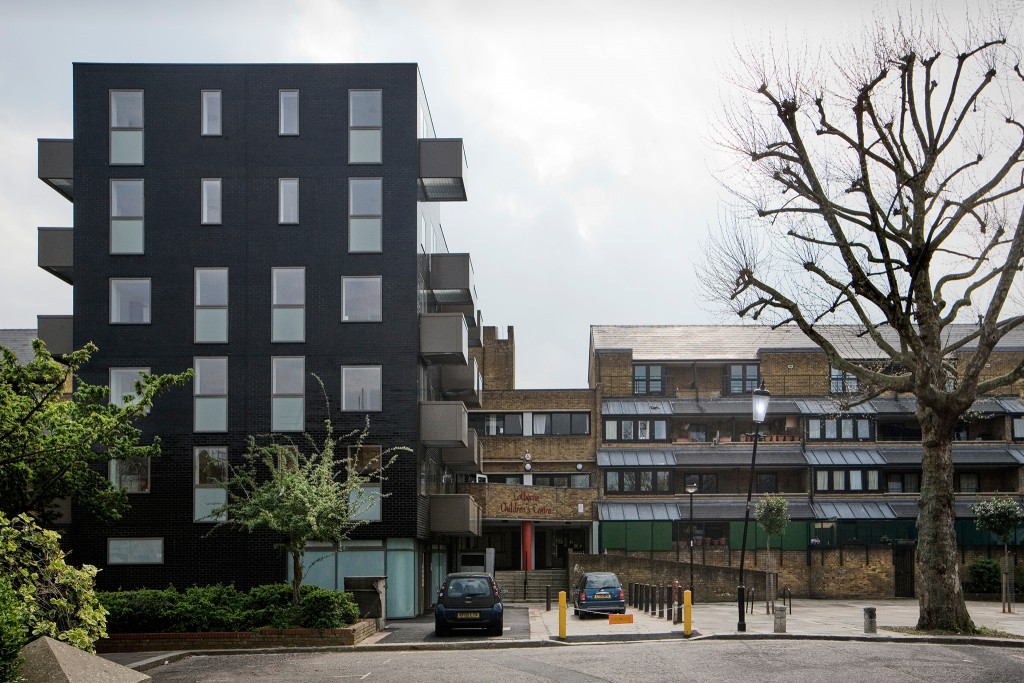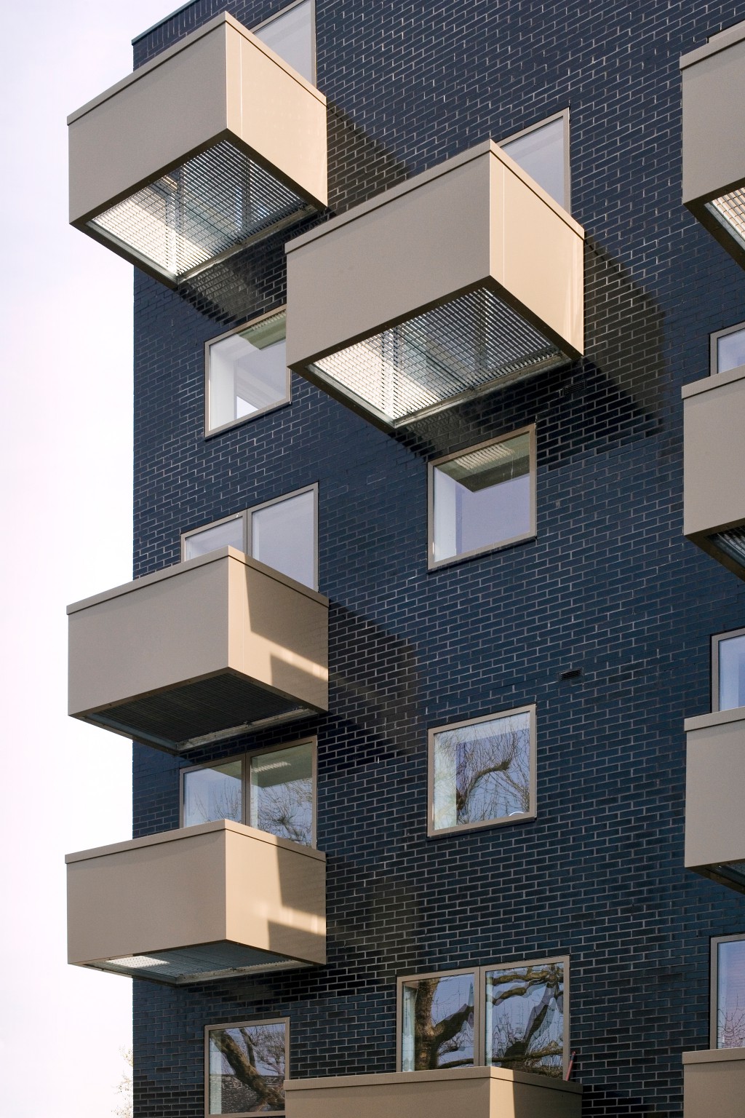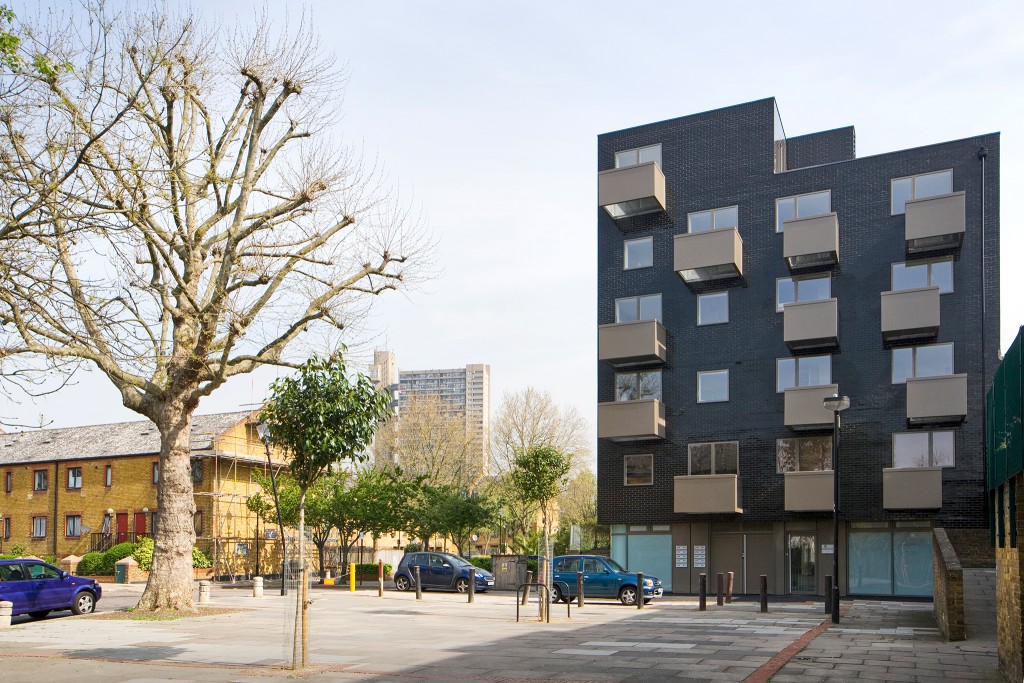James Gorst’s work has helped to heal one of the most unnecessary and painful wounds in contemporary British architecture: between the traditionalists and the modernists. Like Louis Kahn in the United States or Peter Zumthor in Switzerland, Gorst reminds us that modernism can be beautifully reconciled with the underlying principles of classicism and that modern materials and idioms can carry all the elegance, dignity and grandeur associated with historical masterpieces.
Alain de Botton

