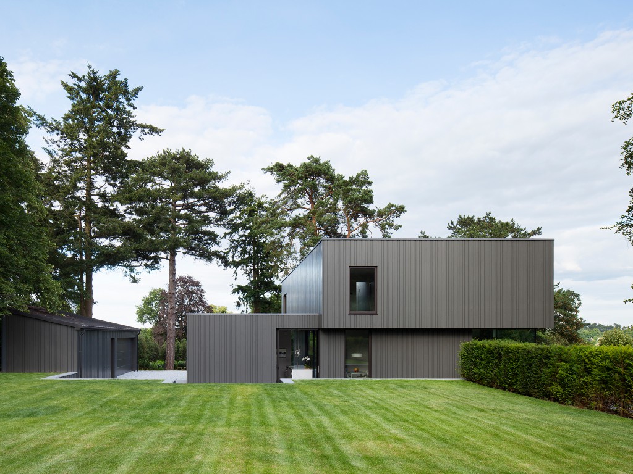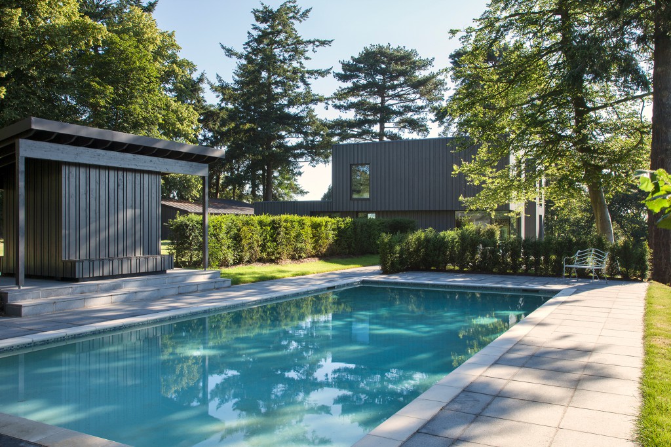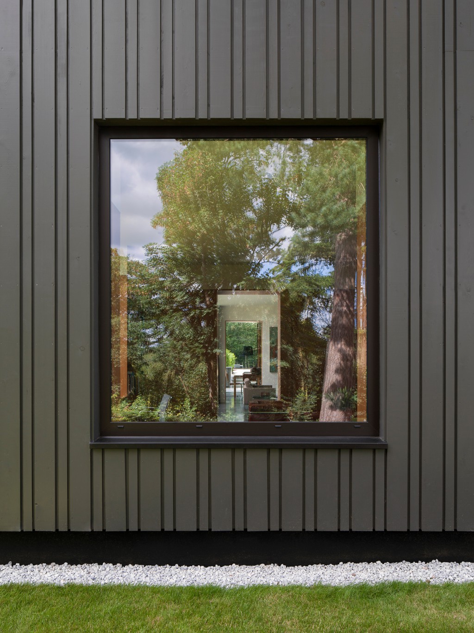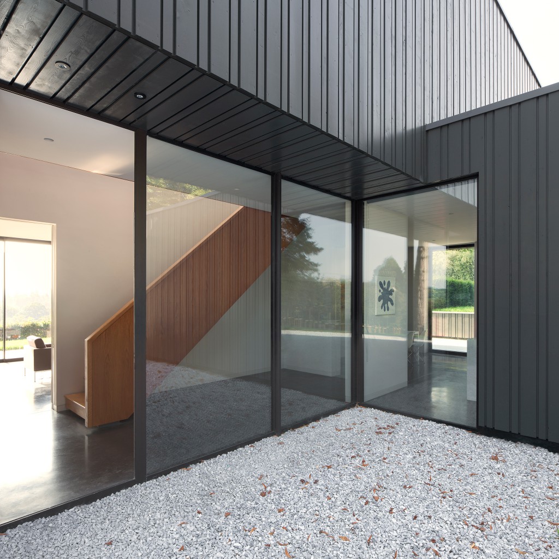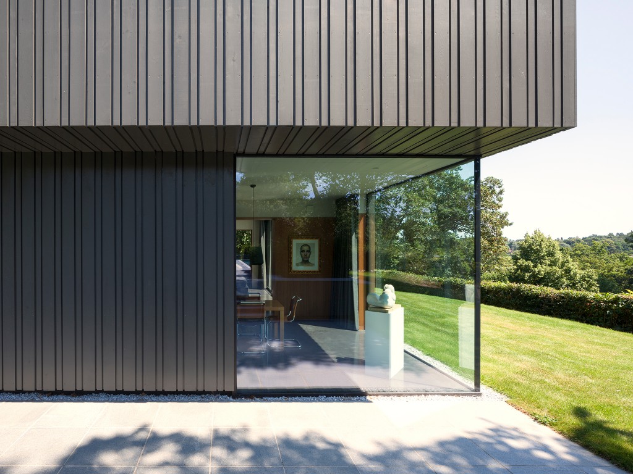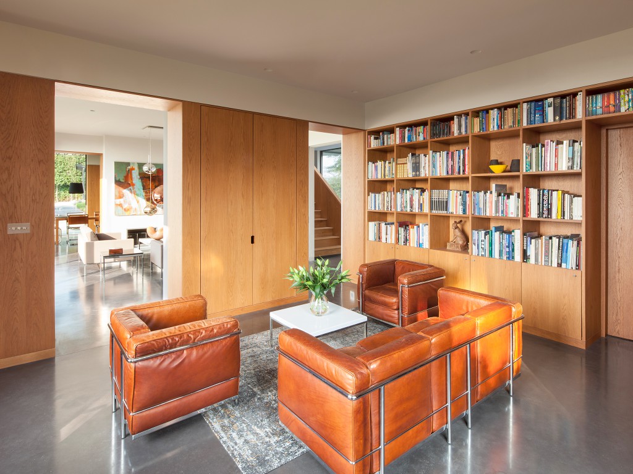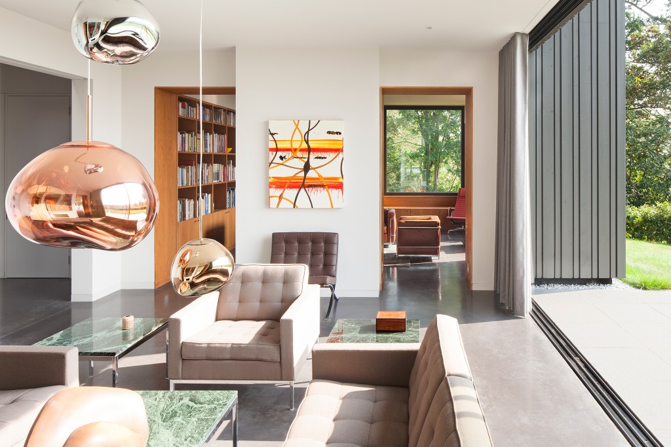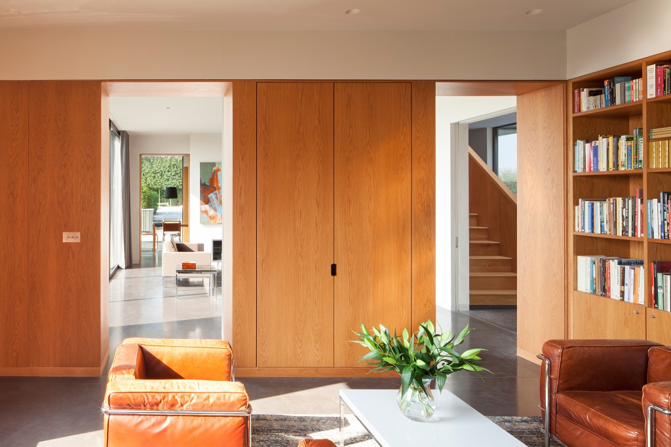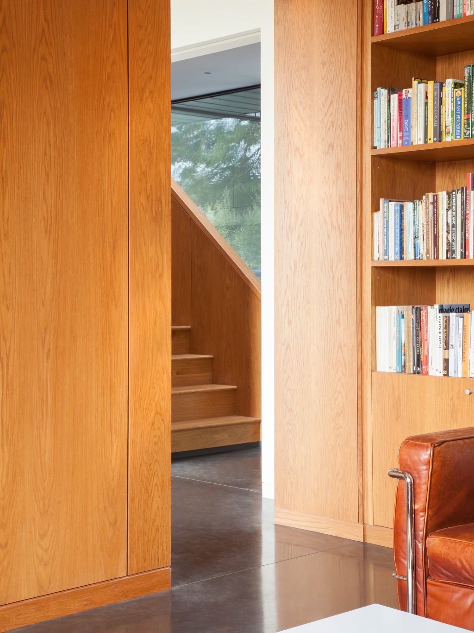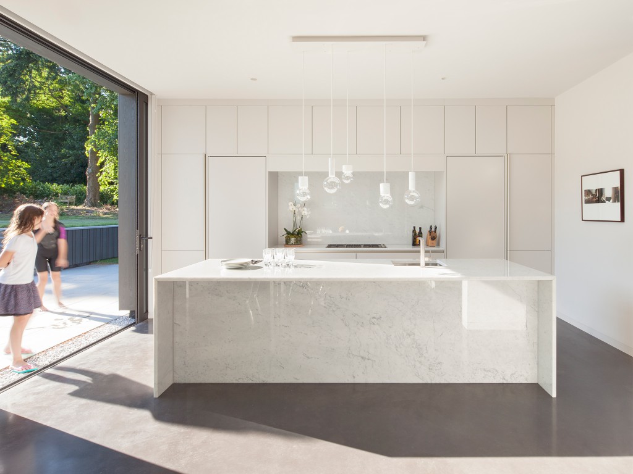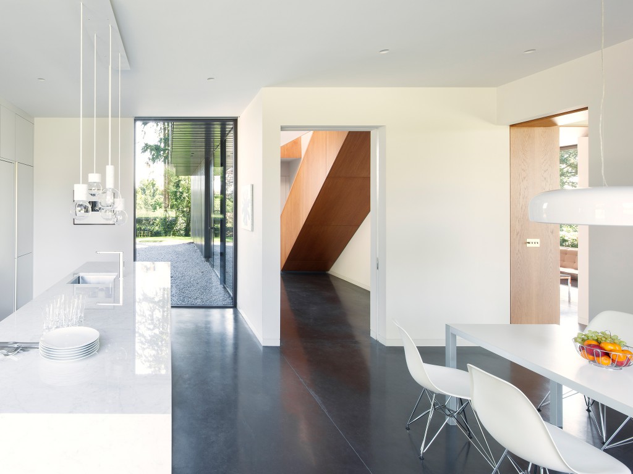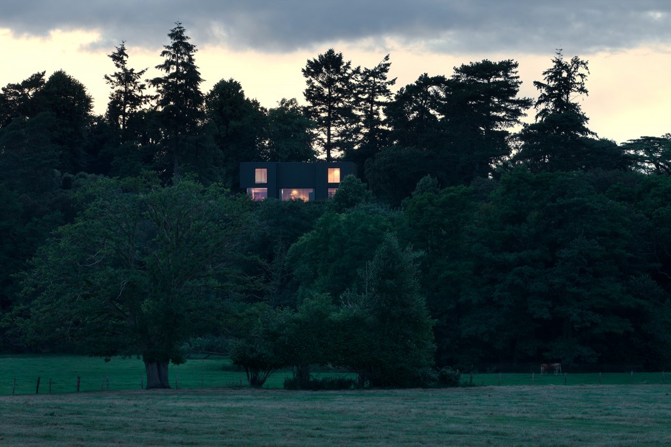Sitting on top of a ridge on the edge of the South Downs, Sandpipers makes the most of its high vantage point. The house looks out over the countryside, dotted with small villages and farmhouses nestling among the trees, with picture windows framing key views of the landscape. From the sitting room and dining room, in particular, expanses of floor to ceiling glass offer a vivid relationship with this open vista.
A bungalow dating from the Sixties originally occupied the site. The new, two storey building, sits on the same footprint as the original house with a separate garage and store which defines the approach and forecourt. The structures of this house are clad in precision-made timber larch boards, stained a soft grey.
The house itself is linear in form, but the precision of the rectangle has been subverted at various points. The rectangle is indented and eroded on one elevation while on others the upper level cantilevers, creating subtle shifts in the geometries of the built form.

