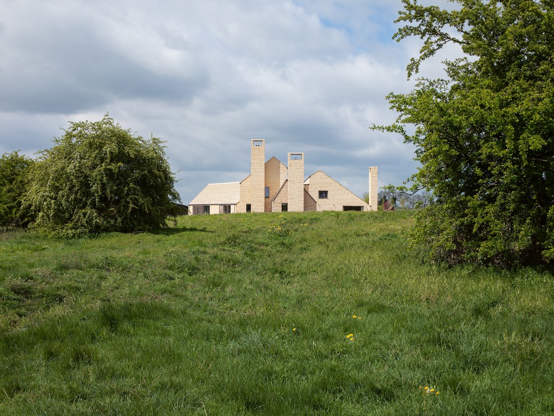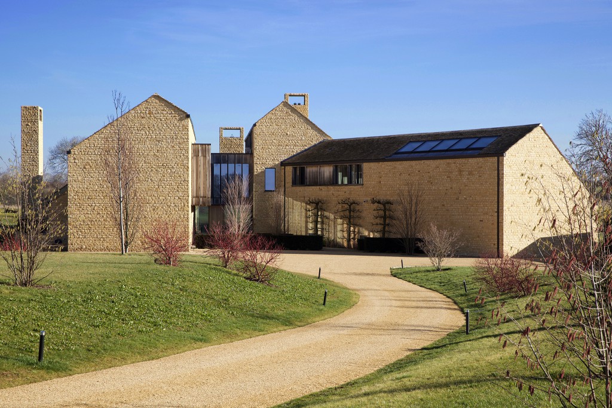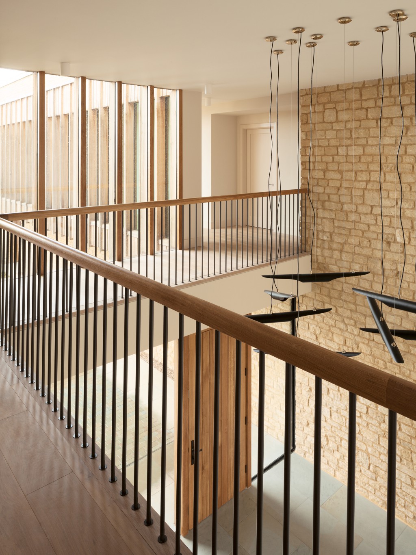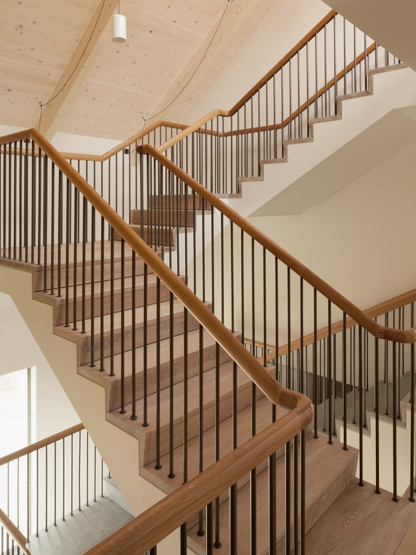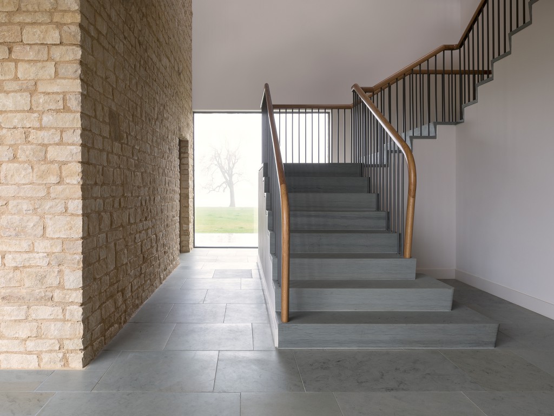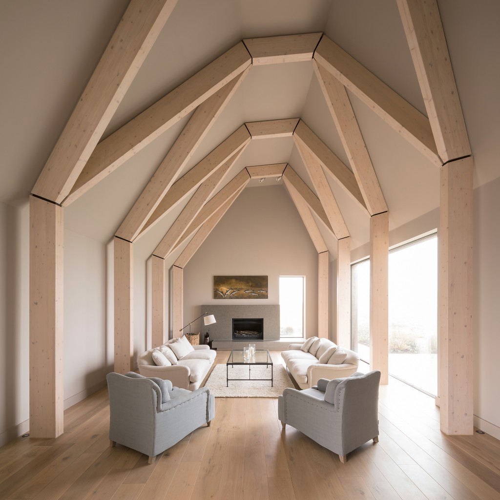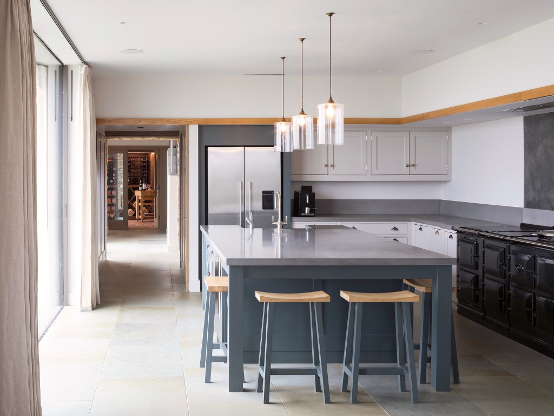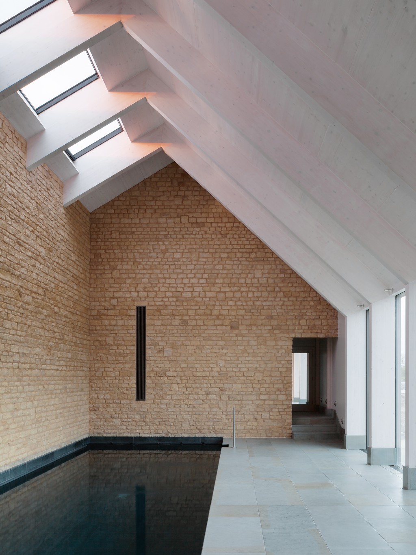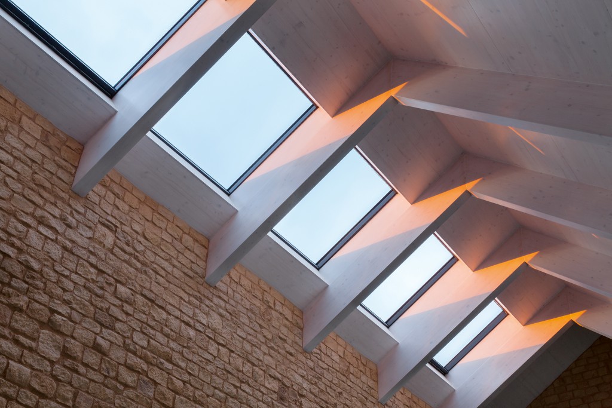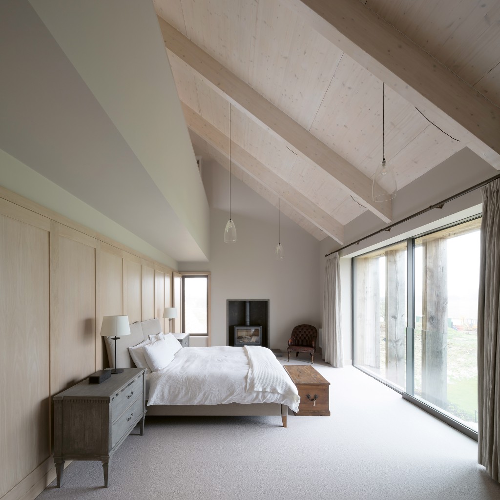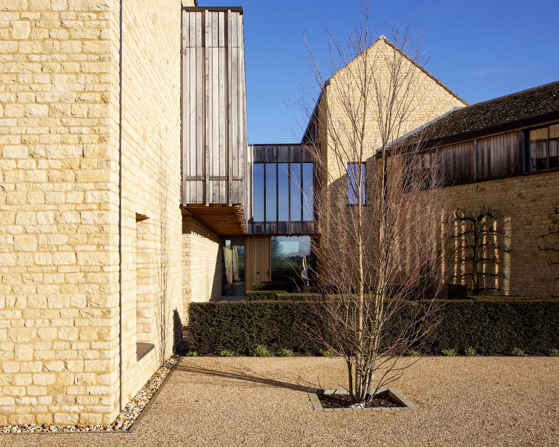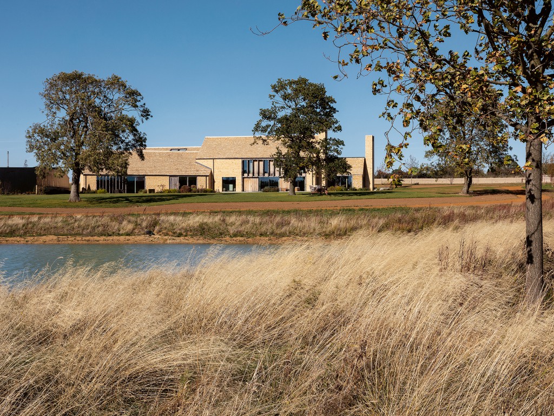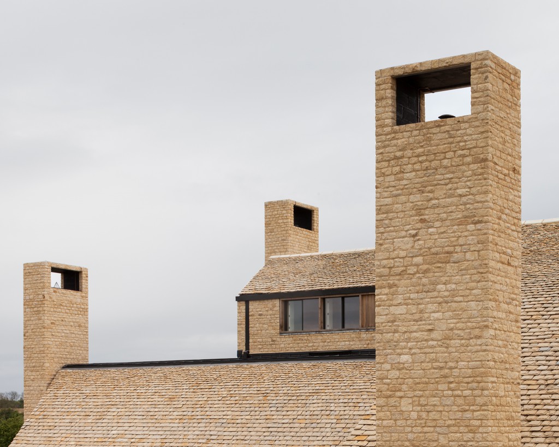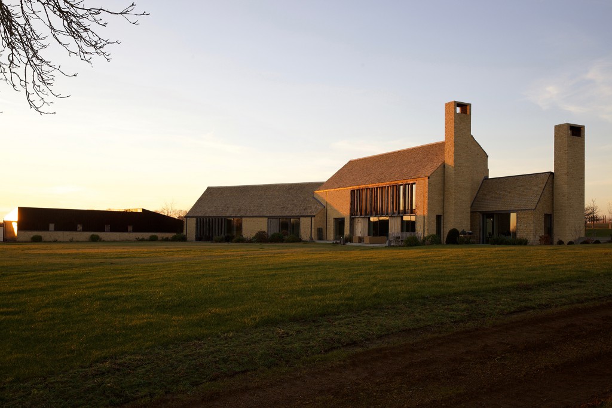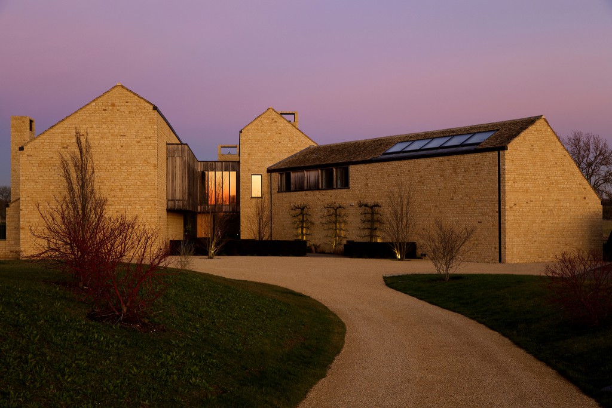Hannington Farm is a family home set within 300 acres of Northamptonshire farmland. It is formed as a cranked linear assembly of contiguous rectangular volumes, articulated with asymmetrical pitched roofs and freestanding chimneys. The ‘knot’ at the centre of this arrangement serves as an entrance hall and fulcrum to the various wings of the house. This arrangement provides three loosely defined external gardens that diffuse into the landscape.
Clients who had acquired the former farmstead, including a number of derelict red brick farm buildings, commissioned the house. They wanted to build a new home to a high standard and specification, while restoring the landscape and establishing a deer park and shoot with an emphasis on sustainability and respect for the natural environment.
The entire building is clad in stone, including stone shingles for the roofs, creating a pleasing sense of cohesion and unity. Three tall stone chimneys tower upwards, forming strong vertical lines in the landscape reminiscent of both the bell towers of Italian hill towns and industrial architecture of the English midlands.

