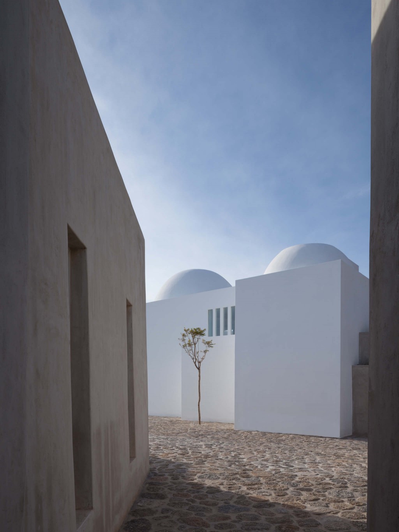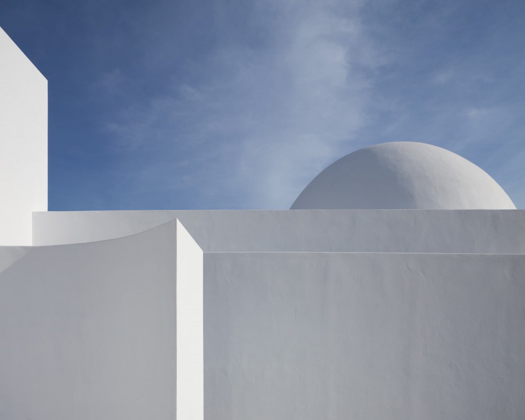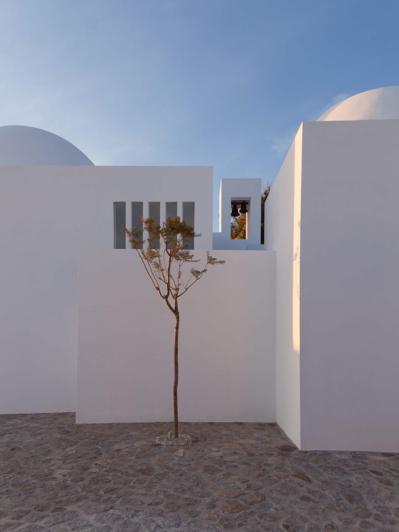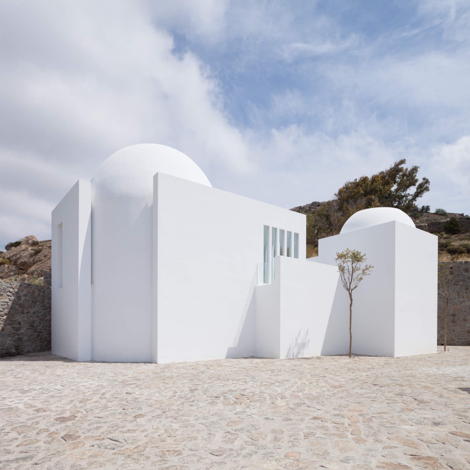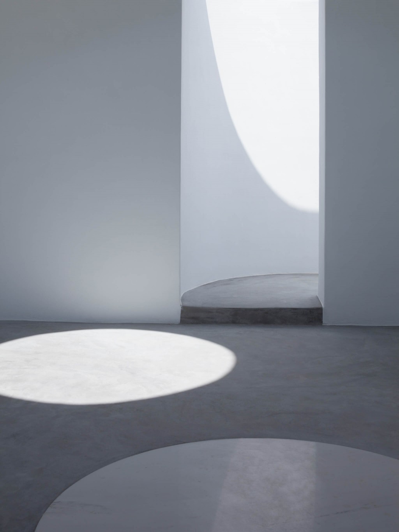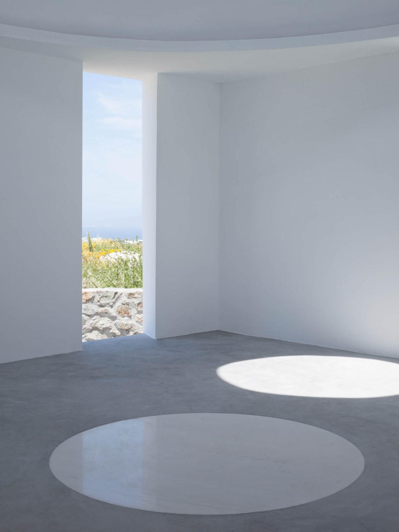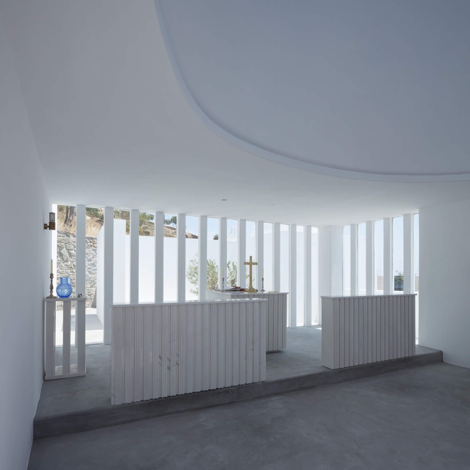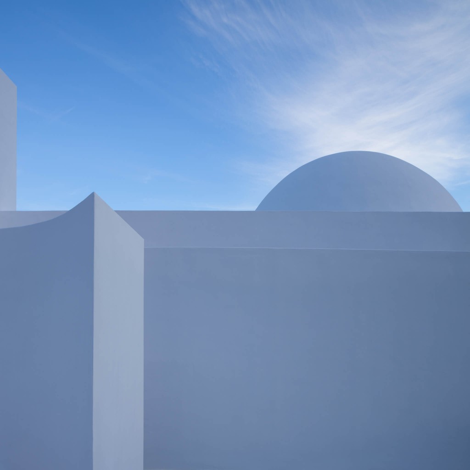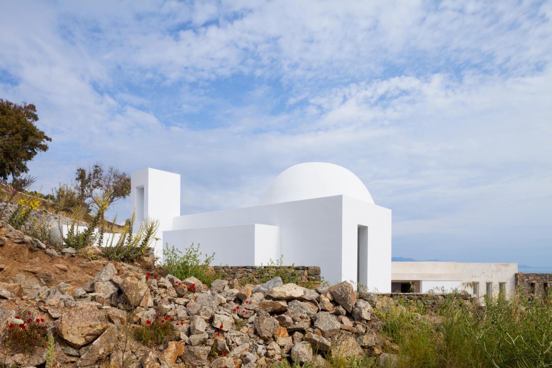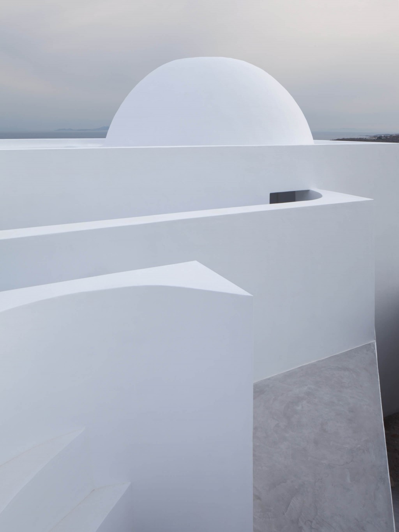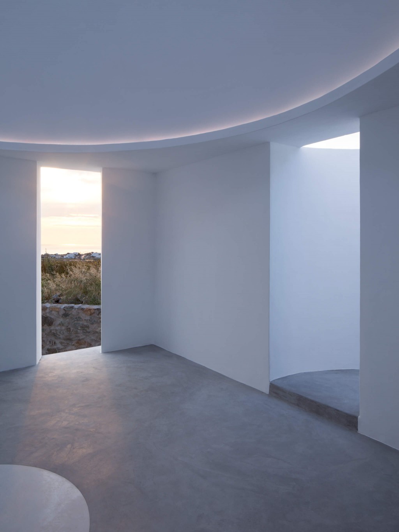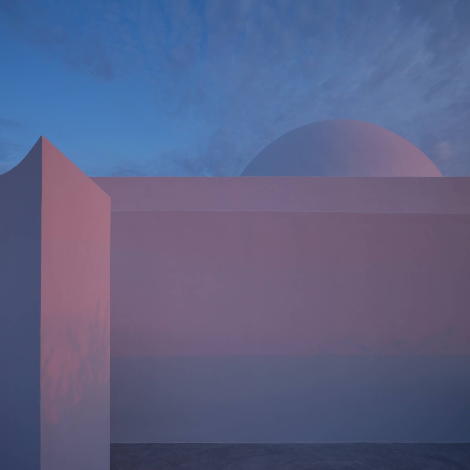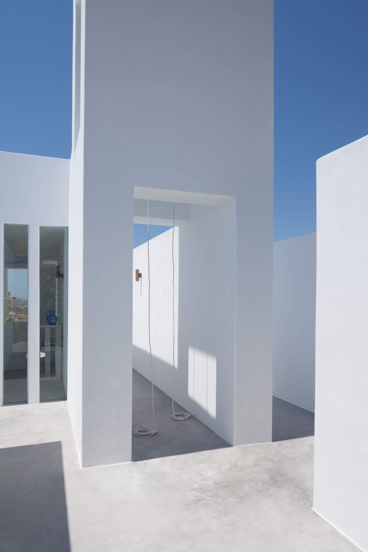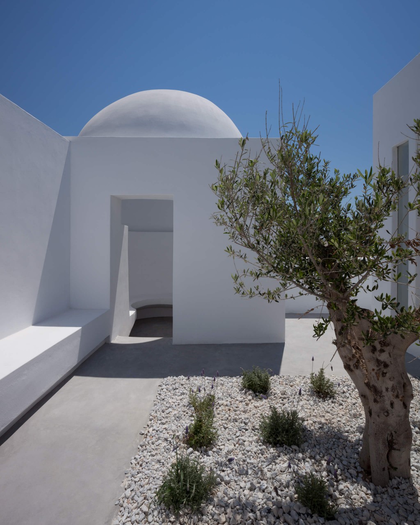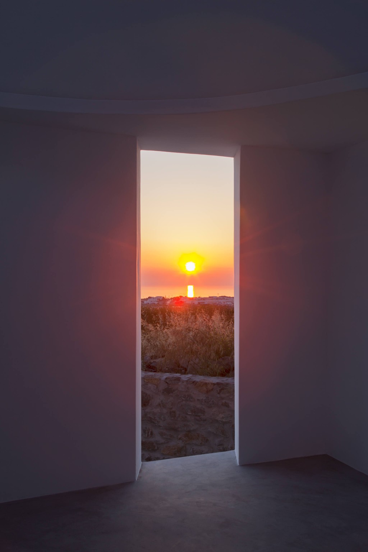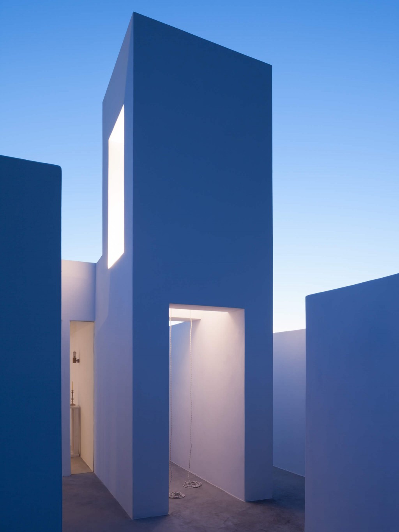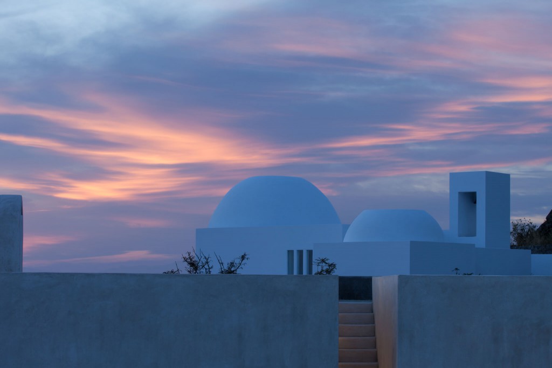A private chapel on the Cycladic island of Mykonos. This simple series of sculptural pavilions are connected around an open courtyard garden to form this contemporary Greek Orthodox Church. Materially this church follows the tradition of the ubiquitous white washed buildings of the Cyclades.
A window in the western wall of the chapel proper is chamfered and positioned so that from the centre of the marble disc in the floor, one is in alignment with the point of sunset on the saint’s day of the 6th of August. The connection between man and the heavens is expressed through its larger dome, which is 5 metres in diameter, and should the hemisphere be completed, it would form a sphere, sitting perfectly in the centre of the floor of the chapel.
Internally, soft light from the South West filters through slots in the building, formed by pulling back the south and west facades. This reveals the curved wall a visitor first sees on approach, which seamlessly melds into the dome above.

