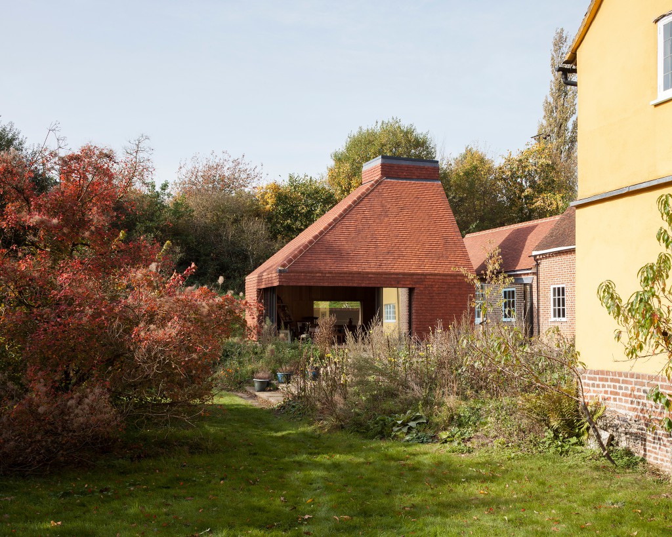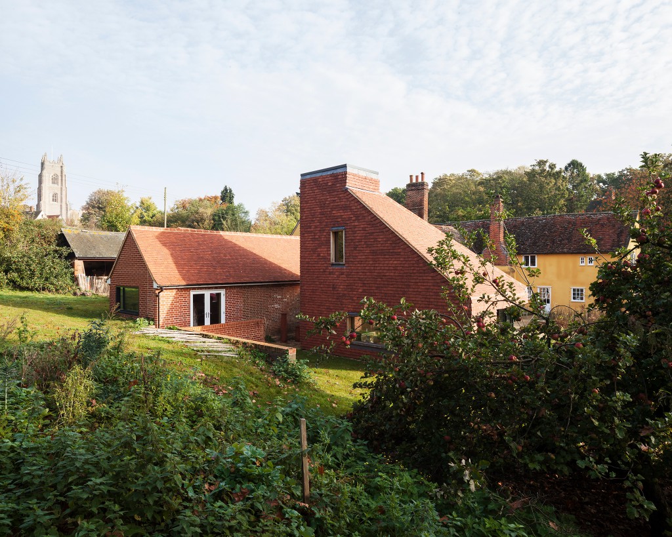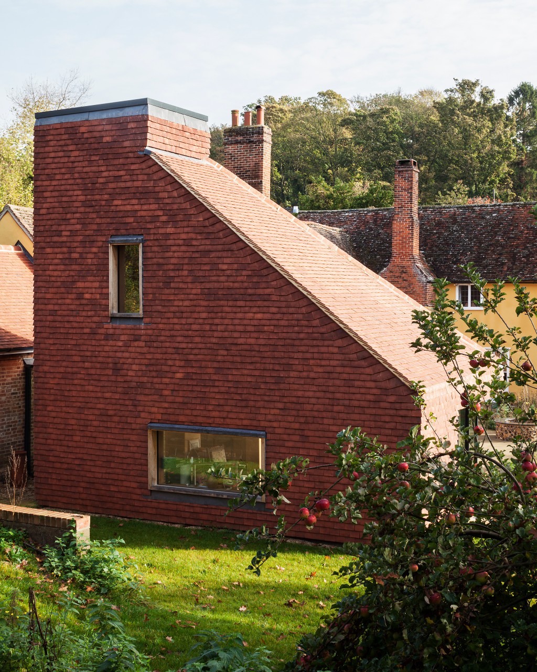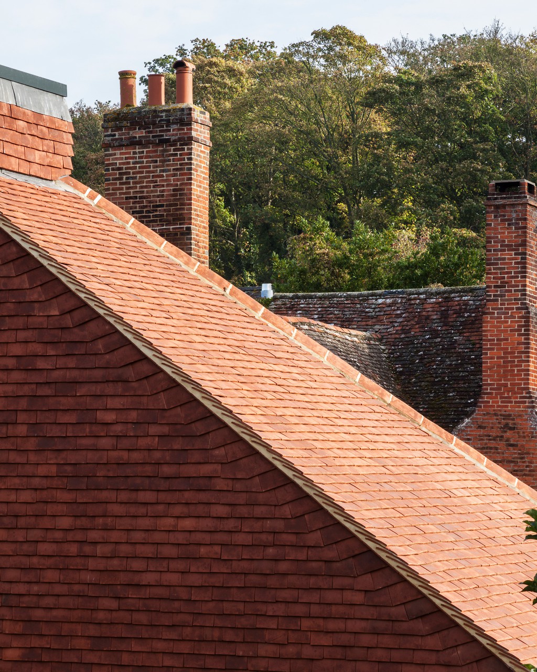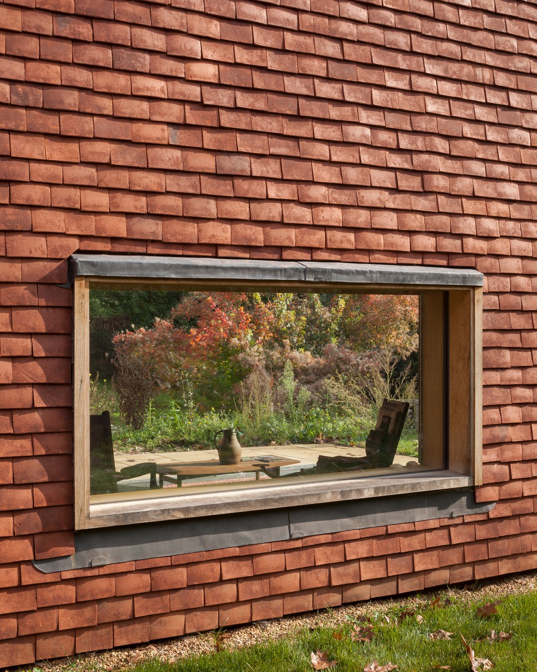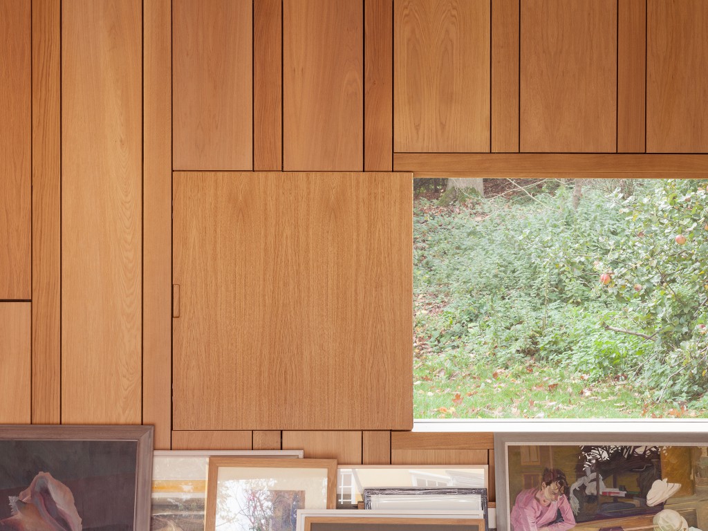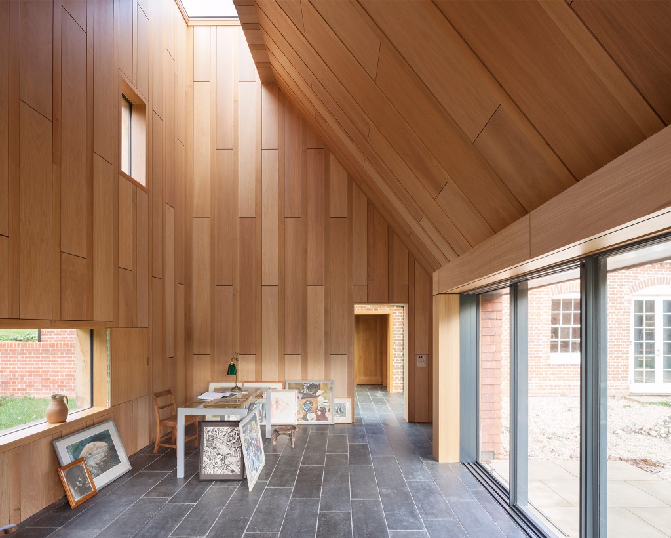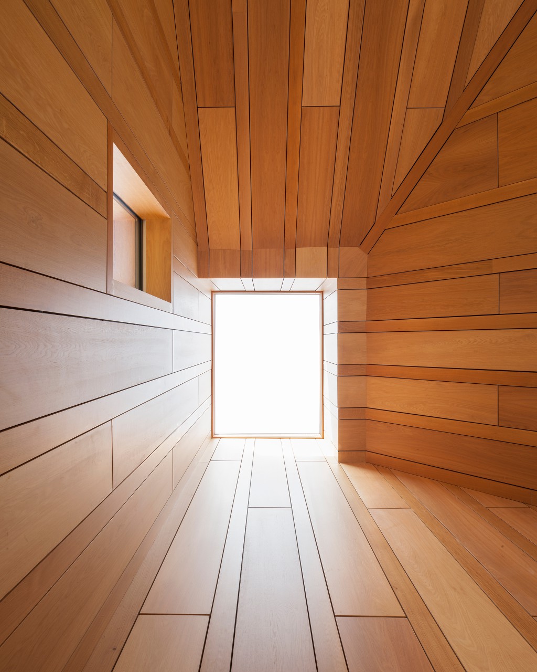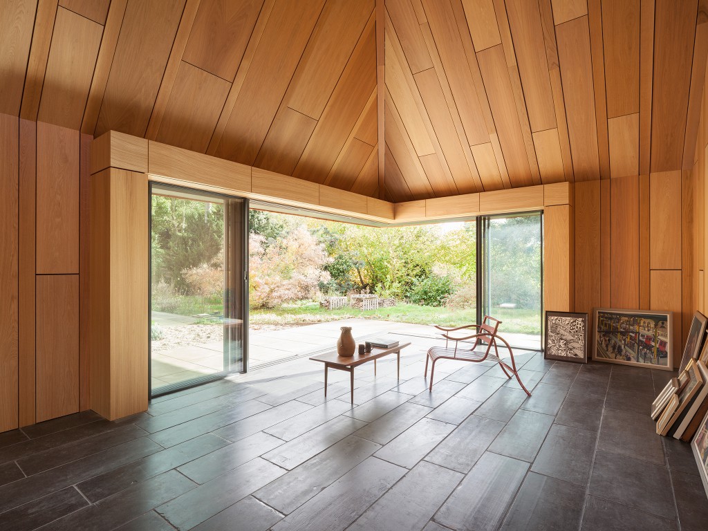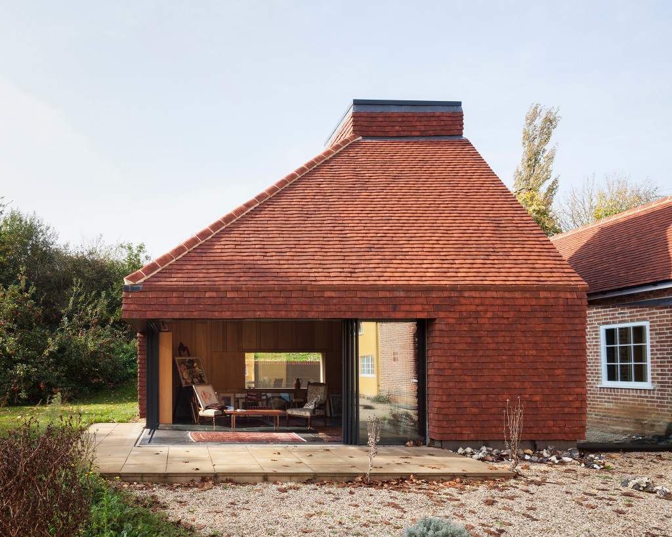One of the great delights of English rural homes is the way that they have evolved over time. The original portion of this two storey farmhouse dates back to the 15th century, which was extended in the 16th and again in the 18th. In this respect, our addition is the latest in a long line of adaptations and amendments. The owners of the Downs House wished to extend the property once again with the principal aim of creating a studio, suitable for both work and pleasure.
The original house features tall, towering chimneys, which influenced the sculptural form, which features a semi-conical roof. The overall impression is of a building – and its pitched roof – cut in half, so that it forms a book end on the site with a flat, straight back. Clay tiles coat the entire structure, reinforcing the sculptural quality of the addition, while a transparent glass link to the rest of the house creates a clear transition between old and new.
Within, the vaulted ceiling is a key feature. The walls and ceiling are lined in panels of veneered oak ply, while the floors are in reclaimed slate. Corner glazing slides back on two elevations to create an open relationship with the courtyard alongside. The client has mounted an art collection upon the walls of the studio – which is toplit by a skylight – reinforcing the impression of a gallery space.

