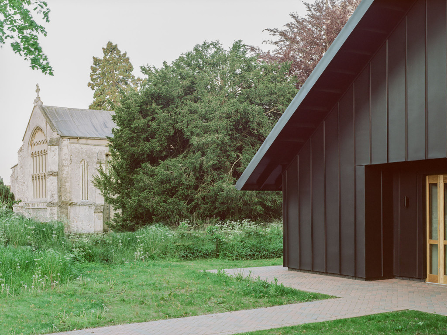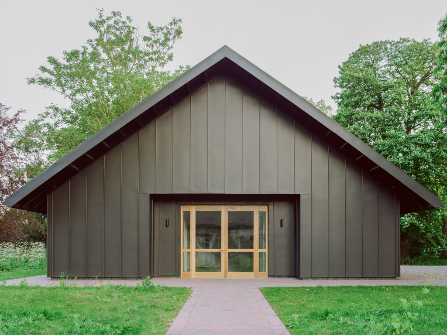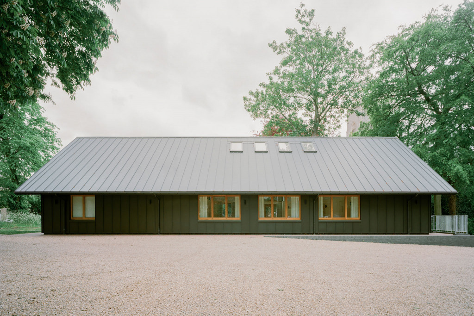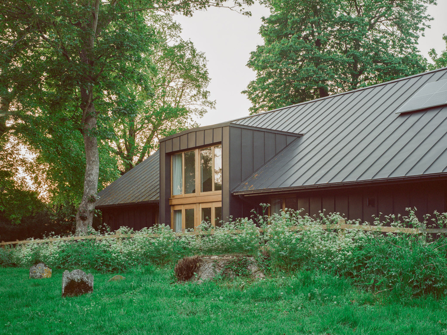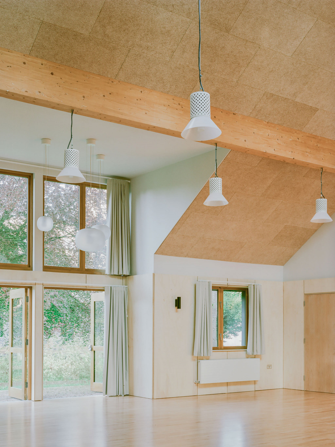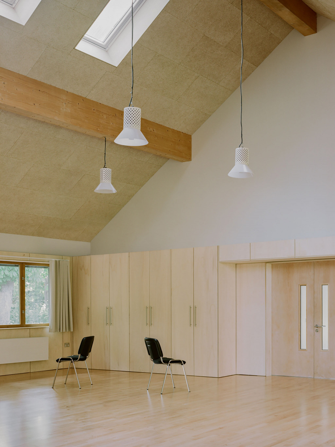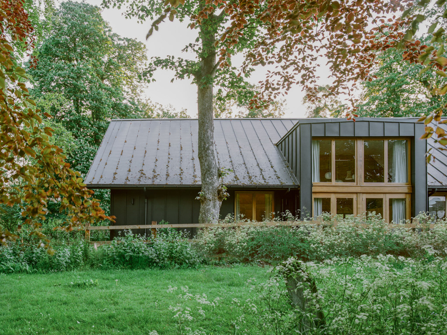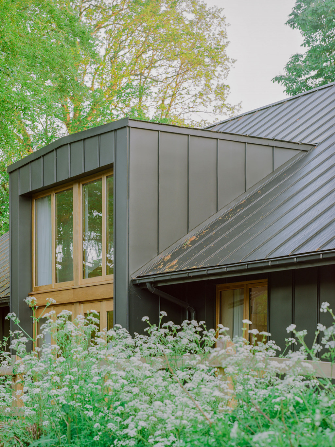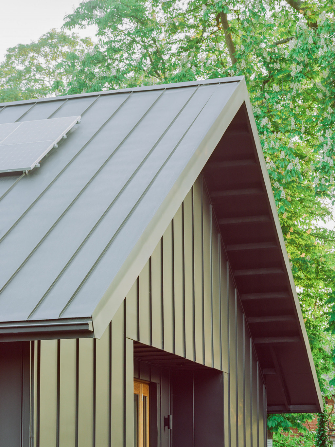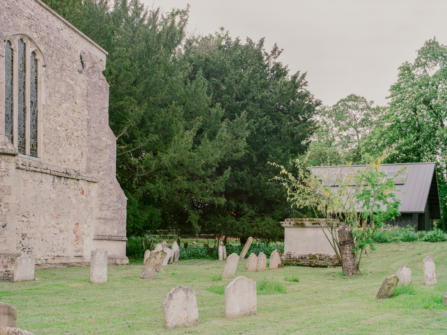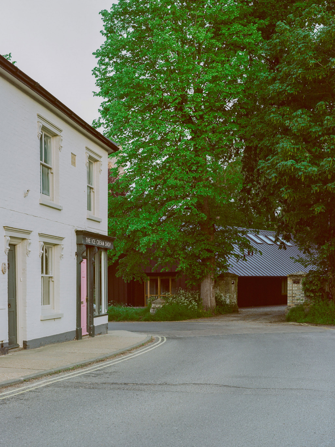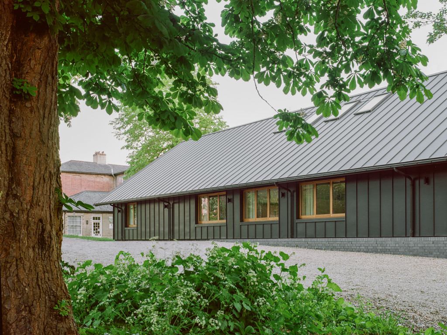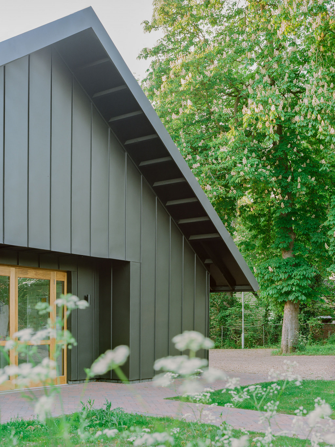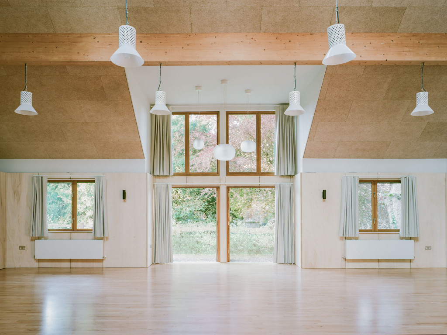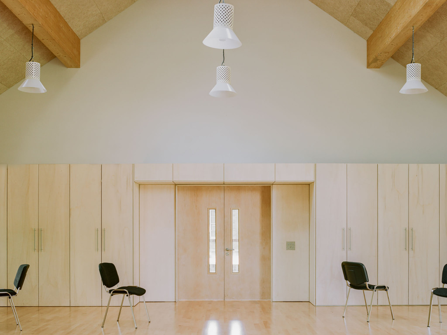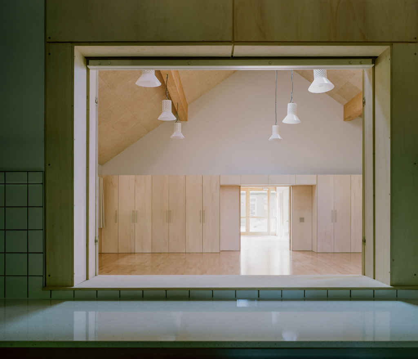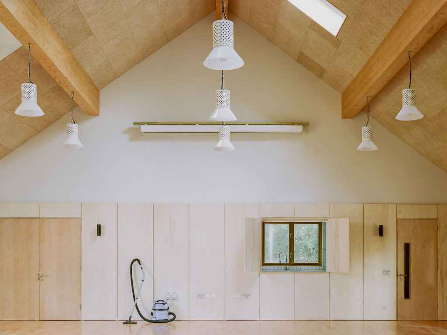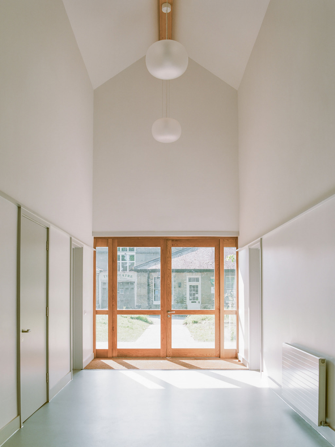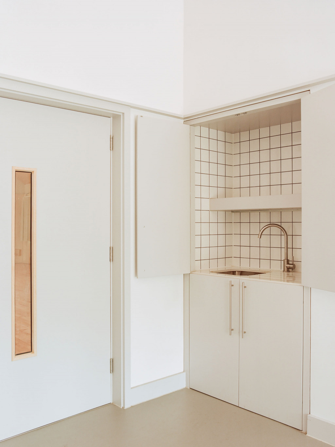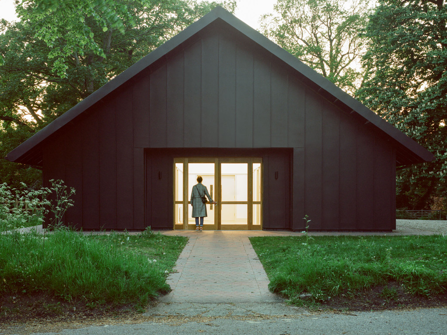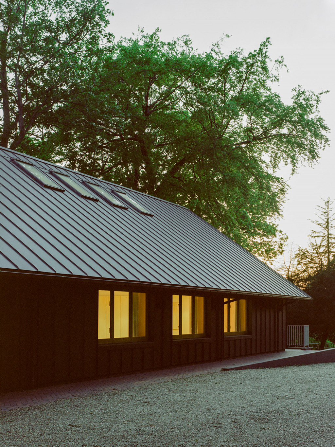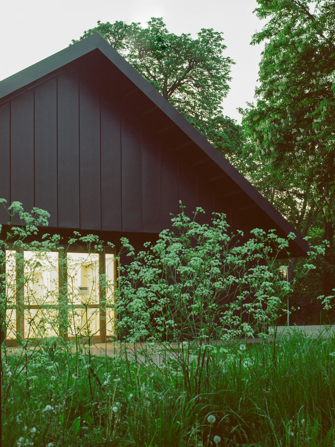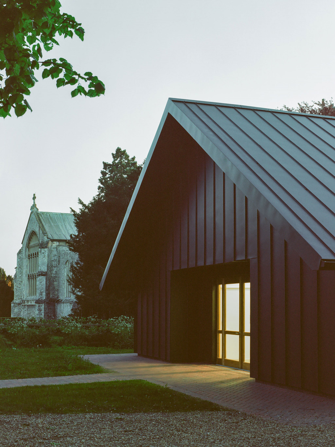Castle Community Rooms is a new multipurpose community building in the centre of Framlingham, Suffolk. The new building replaces a previous 19th century village hall and provides a space for the whole community to come together, promoting a full and varied calendar of social events, performances, classes, clubs, societies and celebrations. It is the outcome of over 5 years of dialogue, funding support, design development and collaboration between JGA, the local community, Framlingham Parochial Church Council PCC, Framlingham Town Council, and East Suffolk Council. These social, civic and public organisations have worked together to create a valued community asset which successfully responds to the local character and sits comfortably within its context. The site is located between St Michael’s Church and Framlingham Castle, both Grade I listed buildings, in a sensitive archaeological area surrounded by mature trees.
The typology of a rural English village hall was the starting point for the design process, grounding the proposal in local history. Familiar to towns and villages across Suffolk, the single-storey, pitched roof community hall can usually be found located centrally to the settlement it serves. Materiality, scale and form are adjusted to suit the context of each village, but all are modest, practical and emblematic of the people that use them. The simplicity of the pitched roof form and crisp black cladding intentionally reference the vernacular black Suffolk barn.
Formed of a lightweight timber frame, slim timber rafters cantilever along the eaves and gables to form sheltered outdoor spaces encouraging moments to pause or rest. The black zinc standing seam cladding protects the exposed ebony stained timber beneath and contrasts with the bespoke solid oak framed glazing. A 10m x 10m double-height, timber lined main hall, anchors the building and is designed to adapt to different uses.
A solid beech sprung dancefloor in the hall is designed for dancing and yoga classes. Natural wood-fibre acoustic panels on the ceiling creates an environment suited for lectures, music and film. Poplar plywood panelling lines the walls, offering a richness, texture and warmth to the space.
Photography by Lorenzo Zandri

